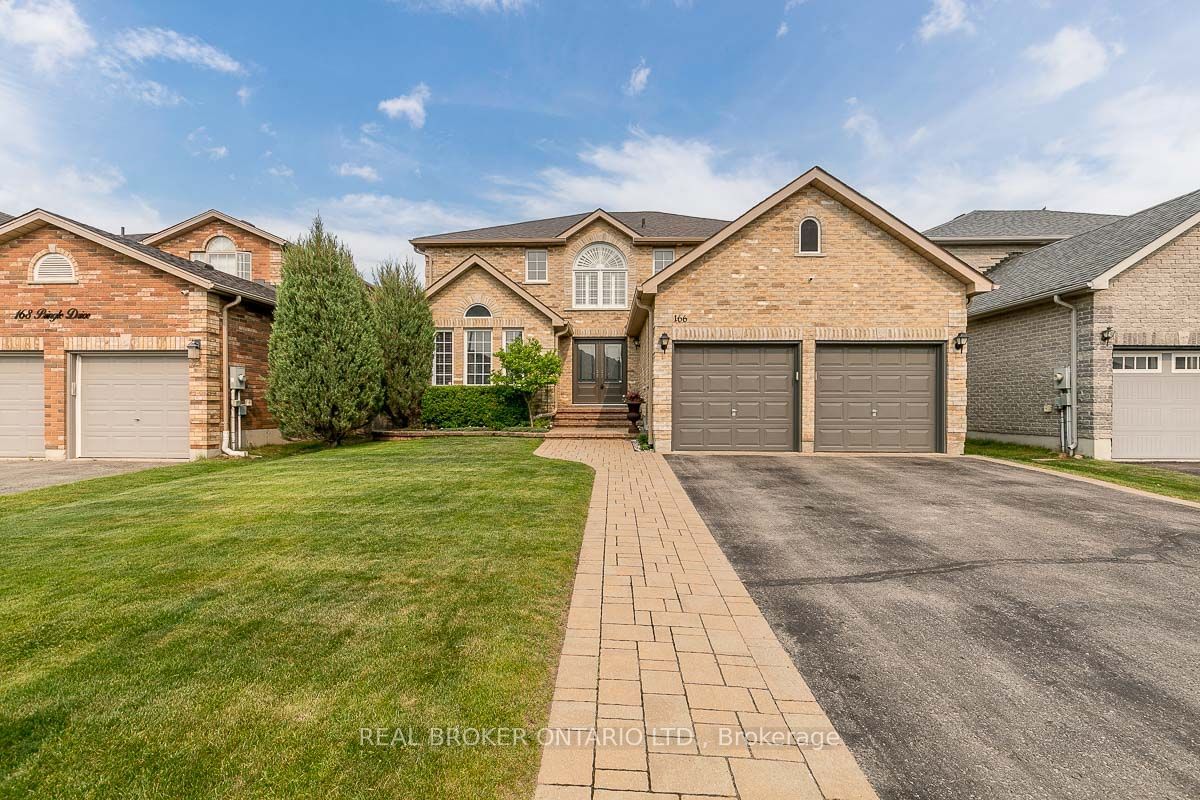$999,000
$***,***
4-Bed
3-Bath
2500-3000 Sq. ft
Listed on 6/16/23
Listed by REAL BROKER ONTARIO LTD.
*OVERVIEW* Beautifully maintained and updated 2-storey detached home in a sought-after area of Barrie, 49.19 ft x 109.94 ft - 2,680 Sq/Ft - 4 Bed - 3 Baths. *INTERIOR* Large open concept floorplan including eat-in kitchen with stainless steel appliances. Spacious living room with gas fireplace, and separate family room. Renovated main floor laundry with new washer and dryer & conveniently large powder room. Second floor features four large bedrooms, a 4 pcs bath and a Primary bedroom with 4 pcs ensuite and a new California closet. Unfinished basement with plumbing rough-in awaiting your imagination. *EXTERIOR* All brick home, fully fenced private yard, landscaped with large mature trees & garden shed. Tons of parking spaces with a 2 car heated garage & private double wide driveway. *NOTABLE* Newly upgraded shingles & eavestroughs, large back deck and updated double front doors. Insulated garage with gas heater, Smoke and pet-free home. Located close to trails, shopping and schools.
To view this property's sale price history please sign in or register
| List Date | List Price | Last Status | Sold Date | Sold Price | Days on Market |
|---|---|---|---|---|---|
| XXX | XXX | XXX | XXX | XXX | XXX |
S6163300
Detached, 2-Storey
2500-3000
10
4
3
2
Attached
8
16-30
Central Air
Unfinished
Y
N
Brick
Forced Air
Y
$5,759.00 (2023)
109.94x49.19 (Feet)
