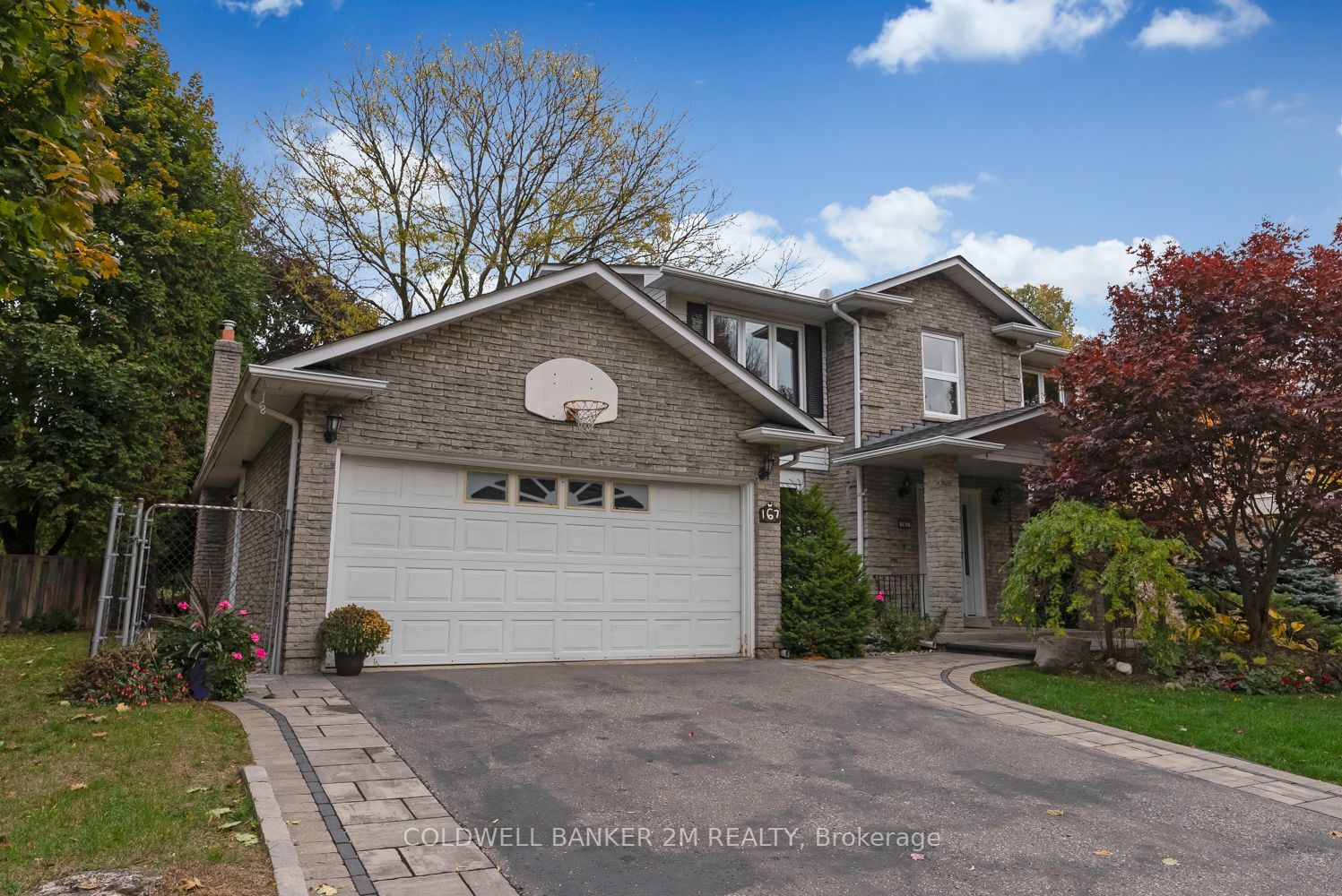$1,049,000
$***,***
4-Bed
3-Bath
2000-2500 Sq. ft
Listed on 10/26/23
Listed by COLDWELL BANKER 2M REALTY
Offers Anytime! Welcome to 167 Hazelwood Dr! This beautifully appointed two-story home offers an impressive 2,175 sq. ft. of living space with 4 bedrooms, ensuring there's room for the whole family. Nature trails across the street, with greenspace, parks, schools & less than 4km to the 401. As you step inside, you'll be captivated by the sunlit solarium/den on the main floor, providing a serene space to unwind. The main level boasts a seamless flow, from the spacious living and dining rooms to the inviting family room with an open fireplace & sliding patio doors, perfect for cozy evenings & entertaining.Cooking enthusiasts will appreciate the generously sized kitchen, ideal for preparing gourmet meals. Plus, the convenience of a powder room & a dedicated laundry room on this level is a practical bonus. Ascend the elegant circular staircase to find 4 bedrooms, including a master bedroom that features a walk-in closet & a 4-piece ensuite, ensuring your personal sanctuary.
This residence not only offers exceptional living space but also the ideal combination of comfort & style. Don't miss the chance to call 167 Hazelwood Dr your home sweet home. Make your move today & seize this incredible opportunity!
E7249872
Detached, 2-Storey
2000-2500
9+3
4
3
2
Attached
4
Central Air
Finished
Y
Brick, Vinyl Siding
Forced Air
Y
$6,009.17 (2023)
111.00x62.50 (Feet)
