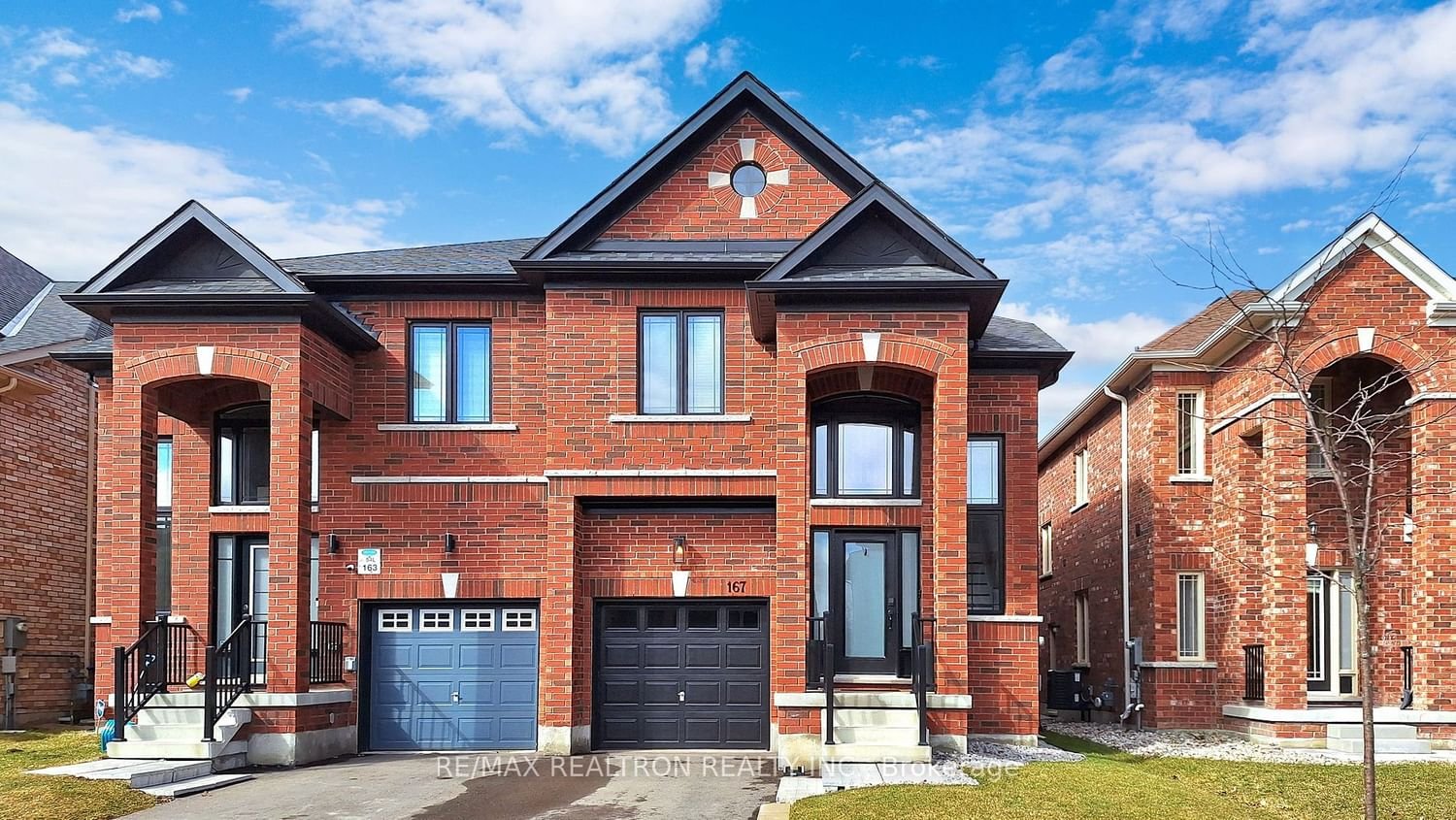$999,000
$*,***,***
4-Bed
4-Bath
2000-2500 Sq. ft
Listed on 3/18/24
Listed by RE/MAX REALTRON REALTY INC.
4 Bedroom, 4 Washroom Beauty In Prestigious Westpark Communities *Perfect For Those Who Appreciate Luxury And Functionality!* This Less Than 4 Year Old Is One Of The Most Impressive Semi-Detached Homes That You Will See. Features Extraordinary, Elegant And Luxurious Finishings All Throughout. The Open Concept Layout And High Ceilings On The Main Floor Create A Spacious And Inviting Atmosphere, While The Modern Kitchen With Its Large Center Island And Quartz Countertops Is Sure To Impress Any Chef Or Entertainer. The Family Room, Complete With A Gas Fireplace, Provides A Cozy Space For Gatherings Or Relaxation. With Four Bedrooms And Three Bathrooms Upstairs, Including A Primary Suite With An Ensuite Bathroom And Walk-In Closet, There's Plenty Of Room For The Whole Family To Spread Out And Enjoy Their Own Space. Plus, The Potential For A Future In-Law Suite Or Apartment With A Separate Basement Entrance Adds Even More Flexibility And Value To The Property.
Fully fenced immaculate Backyard for enjoying outdoor activities or simply relaxing in peace. Large driveway & garage provide ample parking for multiple vehicles. Steps To Parks, Top Schools, Walking Trails, Minutes To Shopping & Hwy 400.
N8151418
Semi-Detached, 2-Storey
2000-2500
8
4
4
1
Built-In
3
0-5
Central Air
Part Fin, Sep Entrance
Y
Y
Brick
Forced Air
Y
$5,001.84 (2023)
111.55x25.66 (Feet)
