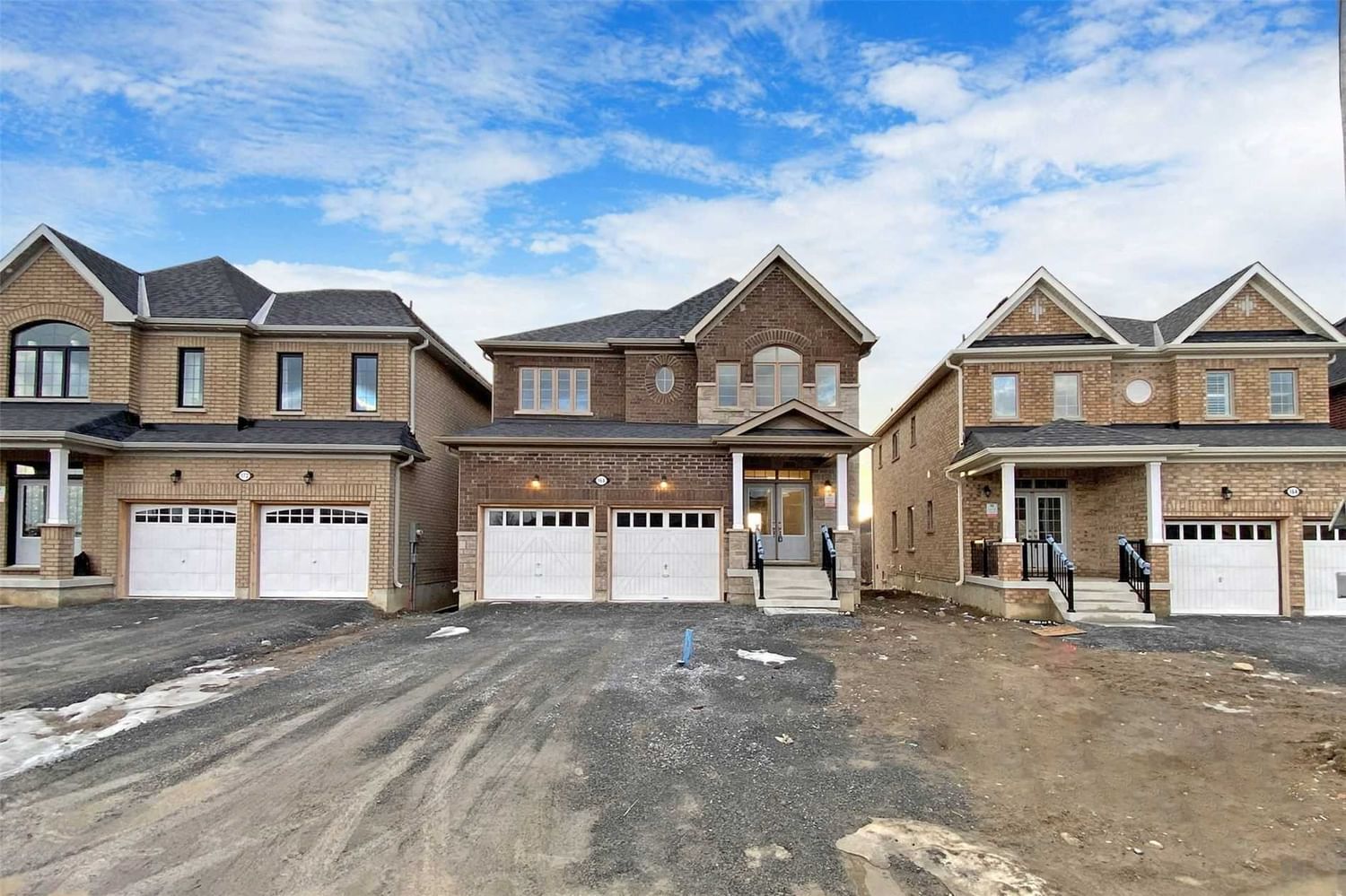$1,199,900
$*,***,***
4-Bed
4-Bath
2000-2500 Sq. ft
Listed on 2/11/23
Listed by EXP REALTY, BROKERAGE
Brand New Home, With 4 Bedrooms And 4 Baths.A Large Foyer With Open Concept Family And Dining Room. Master Bedroom With 5 Pc Ensuite & 2nd Bedroom Has Its Own 3 Pc Ensuite. Hardwood Floor On The Main Floor And Upgraded Broadloom On The 2nd Floor. Beautiful Kitchen With Quarts Countertop Overlooking The Greenery, As Well As The Family Room. Carpeted Staircase With Iron Pickets. Master Bedroom With W/I Closet, 5Pc Ensuite With Soaker Tub, And Frameless Glass Shower. 4 Good Size Bedrooms. Basement With Large Windows And Look Out. Taxes Not Yet Assessed.
All Elfs, Stove, Fridge, B/I Dishwasher, And Washer/Dryer. Central A/C
E5909005
Detached, 2-Storey
2000-2500
10
4
4
2
Attached
4
New
Central Air
Unfinished
Y
Brick, Stone
Forced Air
Y
$0.00 (2023)
136.16x36.09 (Acres) - 36.09 Ft X 136.16 Ft X 44.31 Ft X 125.01
