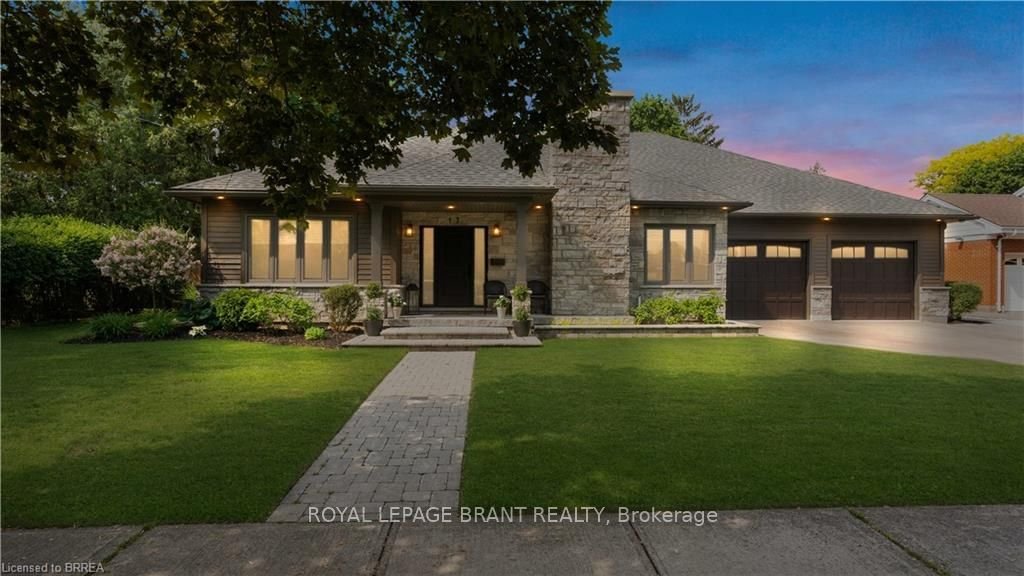$1,439,000
$*,***,***
3-Bed
2-Bath
2500-3000 Sq. ft
Listed on 3/18/24
Listed by ROYAL LEPAGE BRANT REALTY
This home is sure to impress. The main living area features soaring ceilings, open concept layout and is flooded with natural light. The kitchen is finished with a massive island, quartz countertops, pantry and french doors to the covered patio. The living/dining area has 13 foot tray ceilings, custom cabinetry and gas fireplace complete with shiplap. You will love the convenient mudroom/laundry room off of the 53'x25' garage with radiant heated floors (ready to be hooked up) and drive-through garage doors. The primary bedroom has a huge walk in closet and ensuite bathroom that has just been completed with relaxing soaker tub, walk in shower, private water closet and double vanity in 2024. You will find 2 more bedrooms on this level and a four piece bathroom. The lower level opportunities are endless with approximately 2,800 square feet of space, you can transform this area to an in law suite, complete with a walk up to the garage, great ceiling height and huge egress windows.
To view this property's sale price history please sign in or register
| List Date | List Price | Last Status | Sold Date | Sold Price | Days on Market |
|---|---|---|---|---|---|
| XXX | XXX | XXX | XXX | XXX | XXX |
| XXX | XXX | XXX | XXX | XXX | XXX |
| XXX | XXX | XXX | XXX | XXX | XXX |
X8155712
Detached, Bungalow
2500-3000
9+1
3
2
4
Attached
8
51-99
Central Air
Full, Unfinished
N
N
Brick, Stone
Forced Air
Y
$9,554.36 (2023)
< .50 Acres
132.00x96.00 (Feet)
