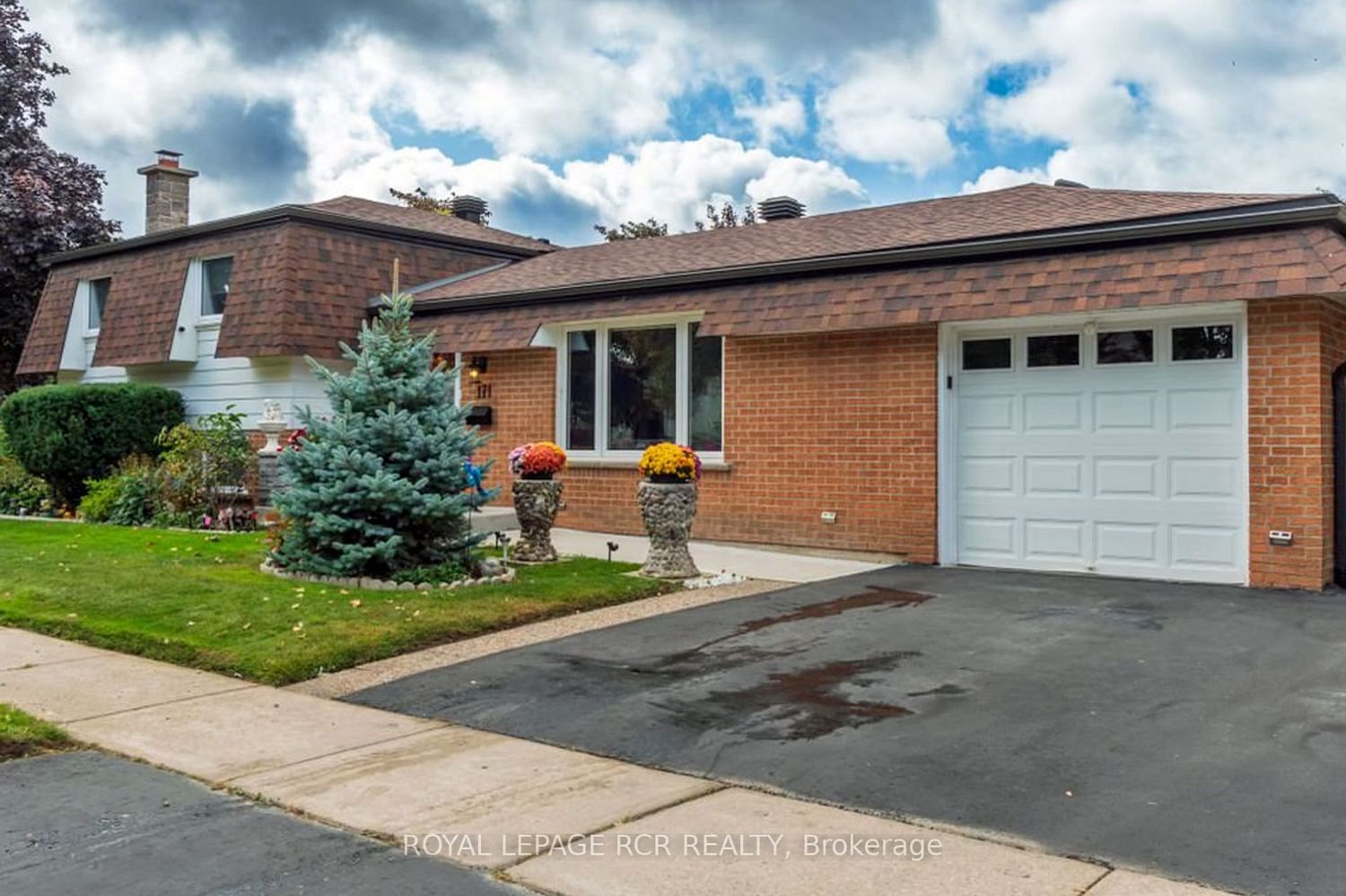$755,000
$***,***
3-Bed
2-Bath
Listed on 10/16/23
Listed by ROYAL LEPAGE RCR REALTY
Open Concept & Beautiful 3 Bedroom/2 Bath Sidesplit On Long Corner Lot Is Sure To Impress With Many Updates Over The Years. Move In Ready! Driveway Has Been Expanded For 3 Car Driveway Parking Plus The Garage & Newer Front Walkway Brings Great Curb Appeal. Spacious Front Foyer With Ceramic Tiles Connects To Jatoba Hardwood Flooring That Flows Throughout The Main & 2nd Level. Great Open Concept Main Level Provides Amazing Entertaining Space With Seating Available At The Kitchen's Centre Island, In Dining Rm Or In Spacious Living Rm With Newer Big & Bright Window. Bathrooms Are Tastefully Done With Ceramics & The Pictures Speak For Themselves. 3 Bedrooms Round Out The 2nd Level With Two Of Them Boasting Modern Barn Door Closets. Main Bath Includes Deep Soaker Tub. Lower Level Includes Rec Rm, Laundry Rm (With Its Own Kitchenette), 3 Piece Bath With Rain/Wall Shower Heads In The Walk In Shower & Crawl Space For Extra Storage. 100 Amp Panel With Copper Wiring.
Roof/Eavestroughs 21', Walkway 21', Main & Upper Windows 19', Water Softener 18', Furnace & A/C 17', Electrical 17', Driveway 17', Kitchen 16' & Lower Windows 16'.
W7220422
Detached, Sidesplit 3
6+2
3
2
1
Attached
4
Central Air
Crawl Space, Finished
N
Alum Siding, Brick
Forced Air
N
$4,611.77 (2023)
60.00x87.00 (Feet) - 110 Ft At Rear
