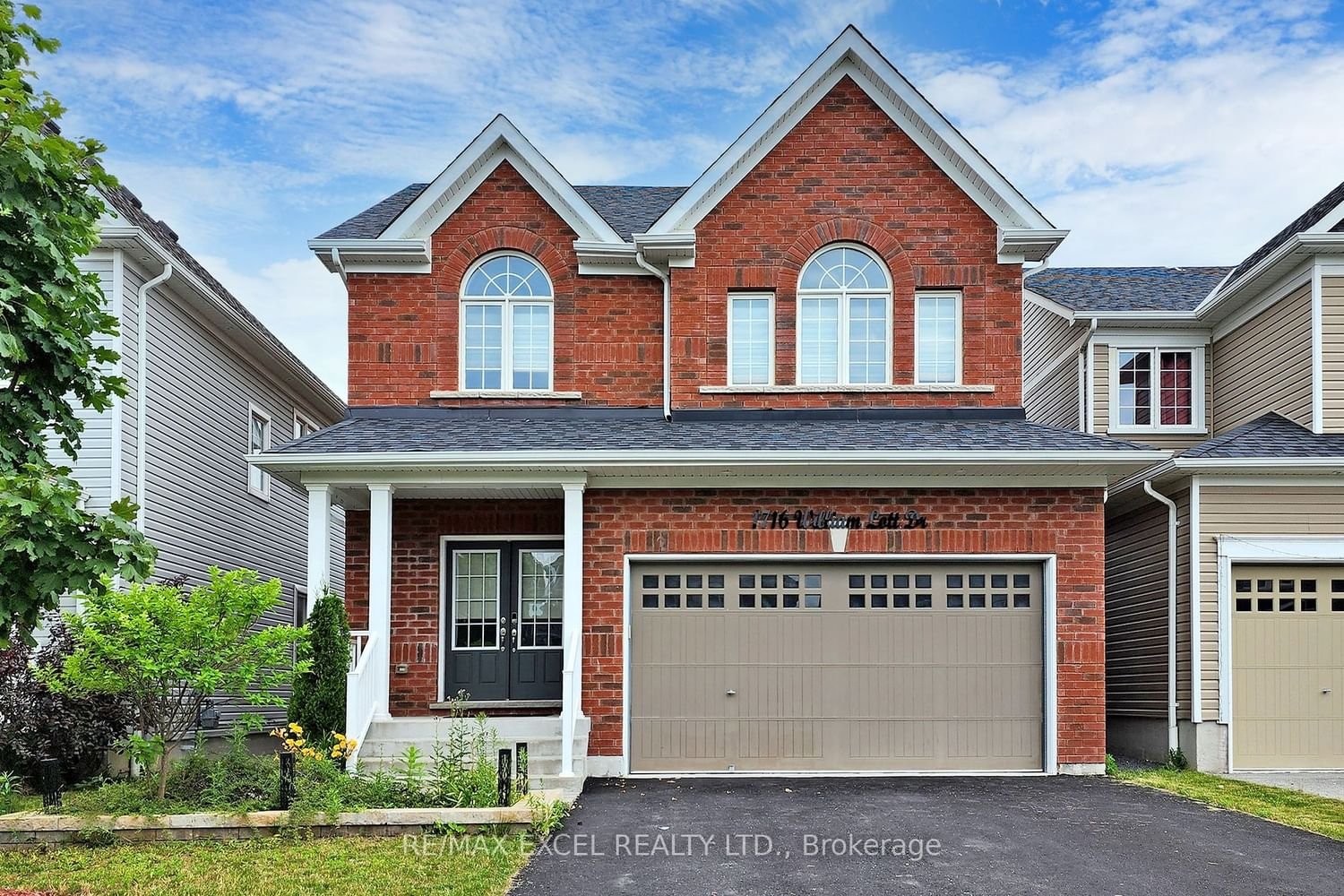$998,000
$*,***,***
3+2-Bed
4-Bath
Listed on 4/12/24
Listed by RE/MAX EXCEL REALTY LTD.
Lovely 3 Bdrm Detached House W/ Double Car Garage built by Tribute Communities. Open Concept 9' Ceiling On Main & Gourmet Kitchen W/ Extra Large Centre Island & Double Sink. Hardwood Flooring Throughout. Huge Master Bdrm With Double Walk-in Closet. Legal Finished Basement With Separate Entrance, Full Kitchen & Bathroom With 1 Bdrm & A Den. Laundry Rm On Main. Direct Access From Garage to House. Super Long Driveway, No Sidewalk. 2500 Sqft of Living Space. Stone Flower Bed In Front Yard & Huge Stone Patio + Gazebo At The Back. Plus, Walking Distance To French Immersion, Catholic & Other Public Schools. Mins To Hwy 407 & 401. Close By Durham College, Ontario Tech University & Go Station. Don't Miss Out On This Extraordinary Opportunity To Live In Gorgeous Home - Come See it Today!
2 S/S Fridge, 2 S/S Stove, 2 S/S Hood Fans, B/I Dishwasher, Washer, Dryer, All Electronic Light Fixtures, All Window Coverings, Cac, Garage Door Opener With Remote.
To view this property's sale price history please sign in or register
| List Date | List Price | Last Status | Sold Date | Sold Price | Days on Market |
|---|---|---|---|---|---|
| XXX | XXX | XXX | XXX | XXX | XXX |
| XXX | XXX | XXX | XXX | XXX | XXX |
E8230464
Detached, 2-Storey
9+2
3+2
4
2
Built-In
6
Central Air
Finished, Sep Entrance
Y
Brick
Forced Air
Y
$6,564.51 (2023)
114.92x36.12 (Feet)
