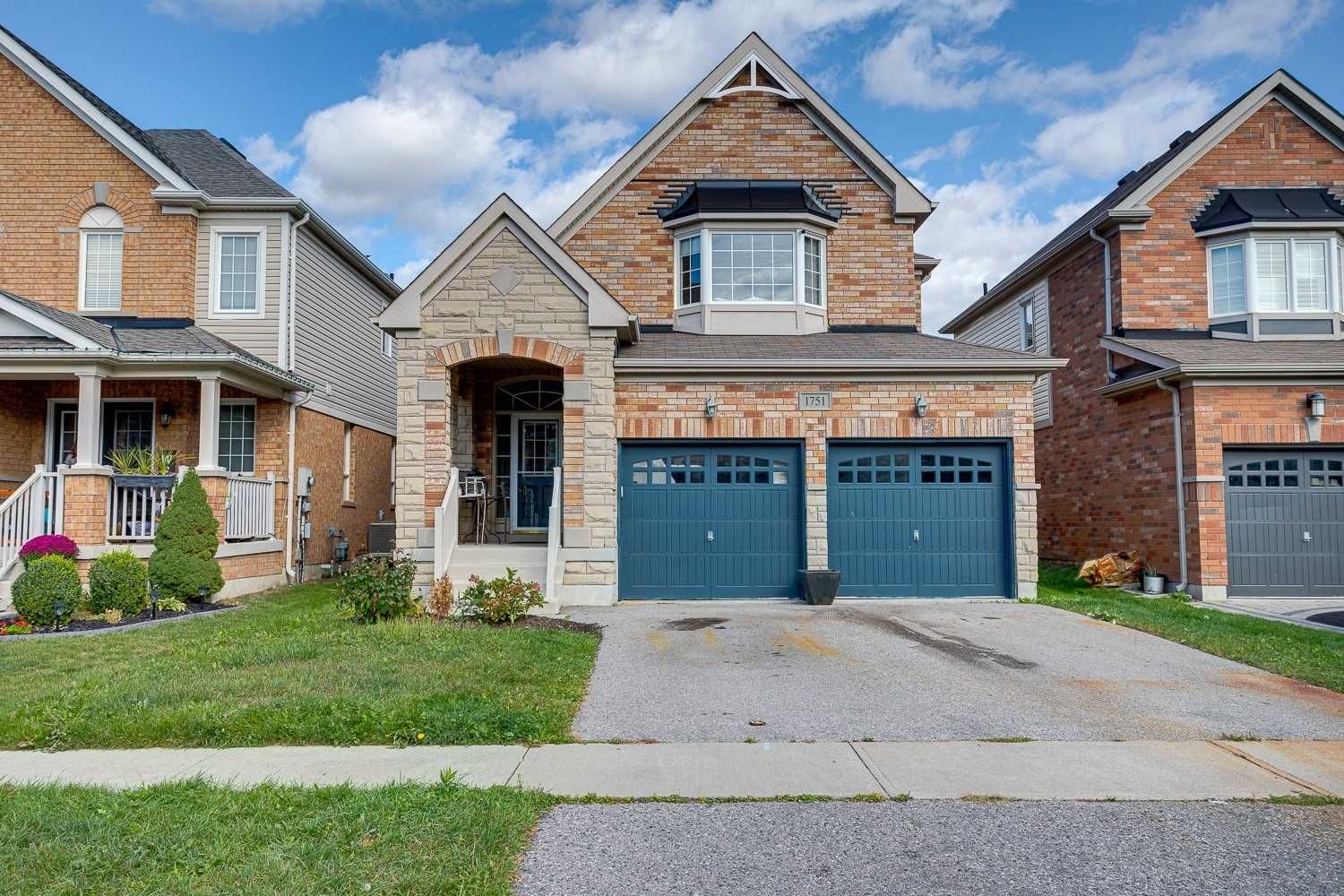$1,050,000
$***,***
4-Bed
3-Bath
Listed on 9/20/22
Listed by ROYAL HERITAGE REALTY LTD., BROKERAGE
Welcome To This Beautiful Home Of Approx. 2,200 Sq. Ft.Featuring A Finished Basement With Lots Of Storage And In Law Potential. Formal Dining/Living Room And Family Room To Cozy Up In Winter By The Gas Fireplace. Gleaming Hardwood Throughout The Main Floor And Upper Level. The Family Sized Kitchen Features A Moveable Island, Stainless Steel Appliances And A Full Pantry Wall. Convenient Main Floor Laundry.The Backyard Is Fully Fenced For Summer Barbeques. Walking Distance To Maxwell Heights High School, Jean Sauve Public School And St John Bosco Catholic School. Walking Distance To The Super Centre And All The Conveniences In One Place.
Includes Stainless Steel Appliances, Stacking Front Load Washer & Dryer, All Electric Fixtures.
E5769719
Detached, 2-Storey
7
4
3
2
Attached
6
Central Air
Finished
Y
Brick, Stone
Forced Air
Y
$6,618.00 (2021)
108.00x36.00 (Feet)
