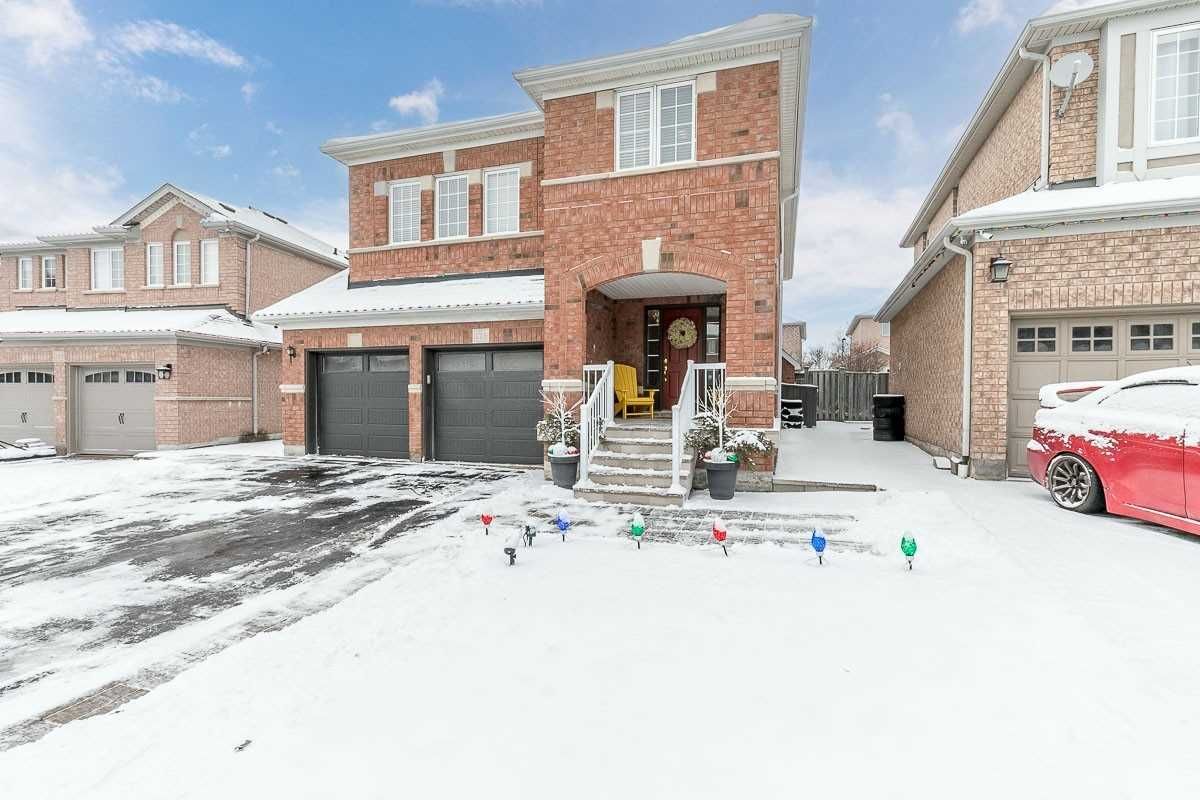$1,390,000
$*,***,***
4-Bed
3-Bath
Listed on 1/16/23
Listed by RE/MAX WEST ESTATE REALTY, BROKERAGE
Back To The Future! This Builder's Foresight Was Amazing, They Incorporated A Bright Second Floor Family Room That Can Easily Be Converted Into An At-Home Office, A Welcome Design For All Those Hybrid Workers Out There - Or It Can Be That Place To Get-Away Without Going Away. Ceramic Tiles And Wood Floors As Far As The Eye Can See, No Broadloom, Easy-To-Maintain And A Welcome Relief For Allergy Sufferers. The Kitchen Is Open To The Great Room So You Can Keep An Eye On Little Feet While Preparing Meals. This Layout Also Allows You To Enjoy The Roaring Fireplace From The Breakfast Area. An Oversized Cantina Helps Store Your Favourite Preserves. Remember The Calmness You Felt As A Kid Hearing And Smelling The Rainfall Outside? Now You Can Enjoy That Again From Your Covered Front Porch. The Reinspired Front & Rear Grounds Connected With Stone Walkways Offers You That Manicured Feel While Accentuating Rear Yard Space, Perfect For Private Summer Bbqs With Good Food, Good Friends & Family
Reshingled Roof, Upgraded Furnace, Ac, Attic Insulation, Garage Doors, Owned And Monitored Security System Paid Annually (Including Front & Rear Cameras) - Challenges Comparison
N5871703
Detached, 2-Storey
8
4
3
2
Built-In
6
Central Air
Unfinished
Y
Y
Brick
Forced Air
Y
$5,352.92 (2022)
< .50 Acres
88.58x29.06 (Feet) - W-89.44, R-41.99
