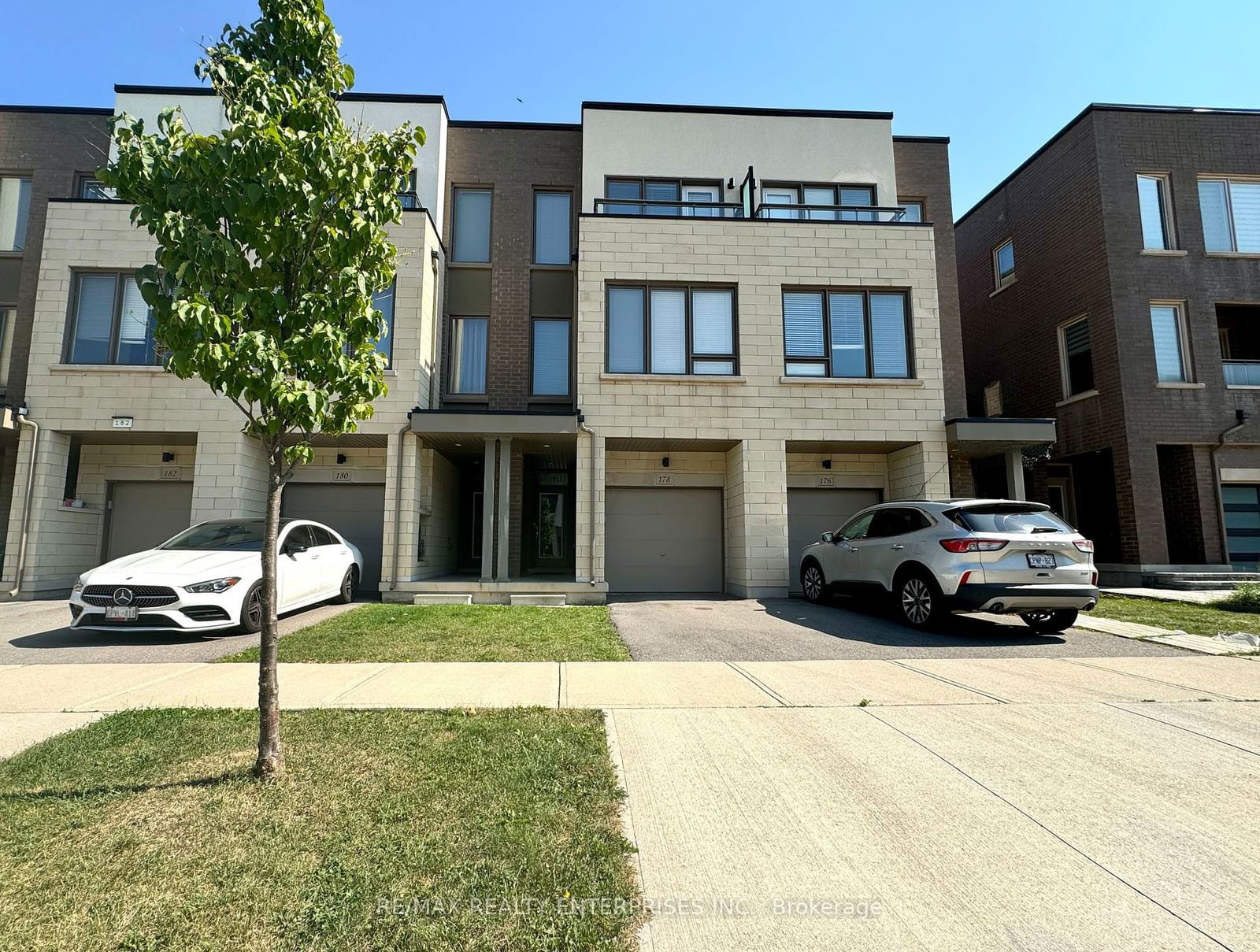$3,350 / Month
$*,*** / Month
3+1-Bed
3-Bath
1500-2000 Sq. ft
Listed on 9/9/24
Listed by RE/MAX REALTY ENTERPRISES INC.
Fantastic opportunity to settle into this spacious and modern 3+1 Bedroom, 3 Bath townhouse located in desirable location of Oakville with close access to highways, shopping and more! 9ft. ceilings thru-out, carpet-free and loads of natural light. Main floor with single car garage access, bonus family room, 2-piece bath and direct access to fenced yard. Oak stairs lead you to your 2nd floor with upgraded kitchen including granite counters, breakfast bar and stainless steel appliances. Dinning room right off the kitchen with access to the large back deck patio. Extra large living room provides plenty of space to entertain + added Den space perfect for home office or playroom! Primary Bedroom complete with mini patio, walk-in closet and 4-piece ensuite. 2 additional functional bedrooms share a 4 piece bath with laundry conveniently located on 3rd floor!
Tenants to Pay All Utilities (Hydro, Gas, Water & HWT Rental). Parking for 2 cars available (1 in garage)
To view this property's sale price history please sign in or register
| List Date | List Price | Last Status | Sold Date | Sold Price | Days on Market |
|---|---|---|---|---|---|
| XXX | XXX | XXX | XXX | XXX | XXX |
W9308067
Att/Row/Twnhouse, 3-Storey
1500-2000
8
3+1
3
1
Built-In
2
6-15
Central Air
Y
N
Brick, Stucco/Plaster
N
Forced Air
N
83.96x16.24 (Feet)
Y
