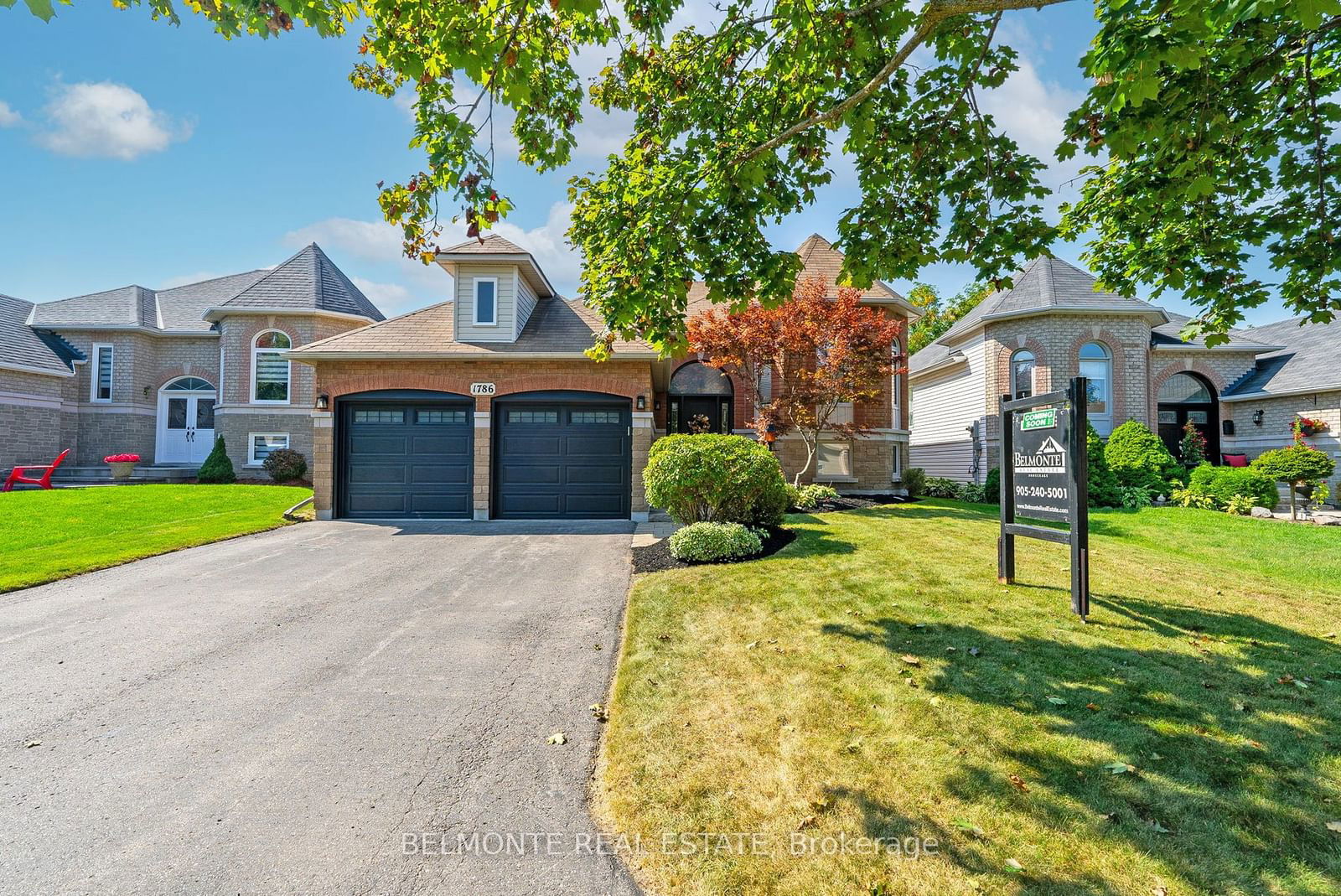$899,900
3+1-Bed
3-Bath
1500-2000 Sq. ft
Listed on 10/29/24
Listed by BELMONTE REAL ESTATE
All Brick Executive Style Bungalow In A Desirable North Oshawa Neighbourhood. Finished From Top To Bottom with over 1,500 SF + Finished Basement & Seasonal Sunroom Addition. Main Level Features Large Foyer, Open Concept Living/Dining Room W/Vaulted Ceiling. Updated Eat-In Kitchen W/ Island W/ Quartz Countertop & W/O To Sunroom. Master Bedroom W/Walk-In Closet & 3Pc Ensuite W/Glass Shower. The Lower Level Features Family Rm W/Gas Fireplace, Large Rec Room, 4th Bedroom, & 2Pc Bathroom. Double Car Insulated/Heated Garage W/Direct Access To Home. Must be Seen to be Appreciated - You Won't Be Disappointed!
Offers Will Be Presented & Reviewed on Monday November 4th at 5:00 pm!
To view this property's sale price history please sign in or register
| List Date | List Price | Last Status | Sold Date | Sold Price | Days on Market |
|---|---|---|---|---|---|
| XXX | XXX | XXX | XXX | XXX | XXX |
| XXX | XXX | XXX | XXX | XXX | XXX |
E9752025
Detached, Bungalow-Raised
1500-2000
8+3
3+1
3
2
Attached
6
Central Air
Finished
N
N
Brick
Forced Air
Y
$5,642.45 (2024)
106.33x49.25 (Feet)
