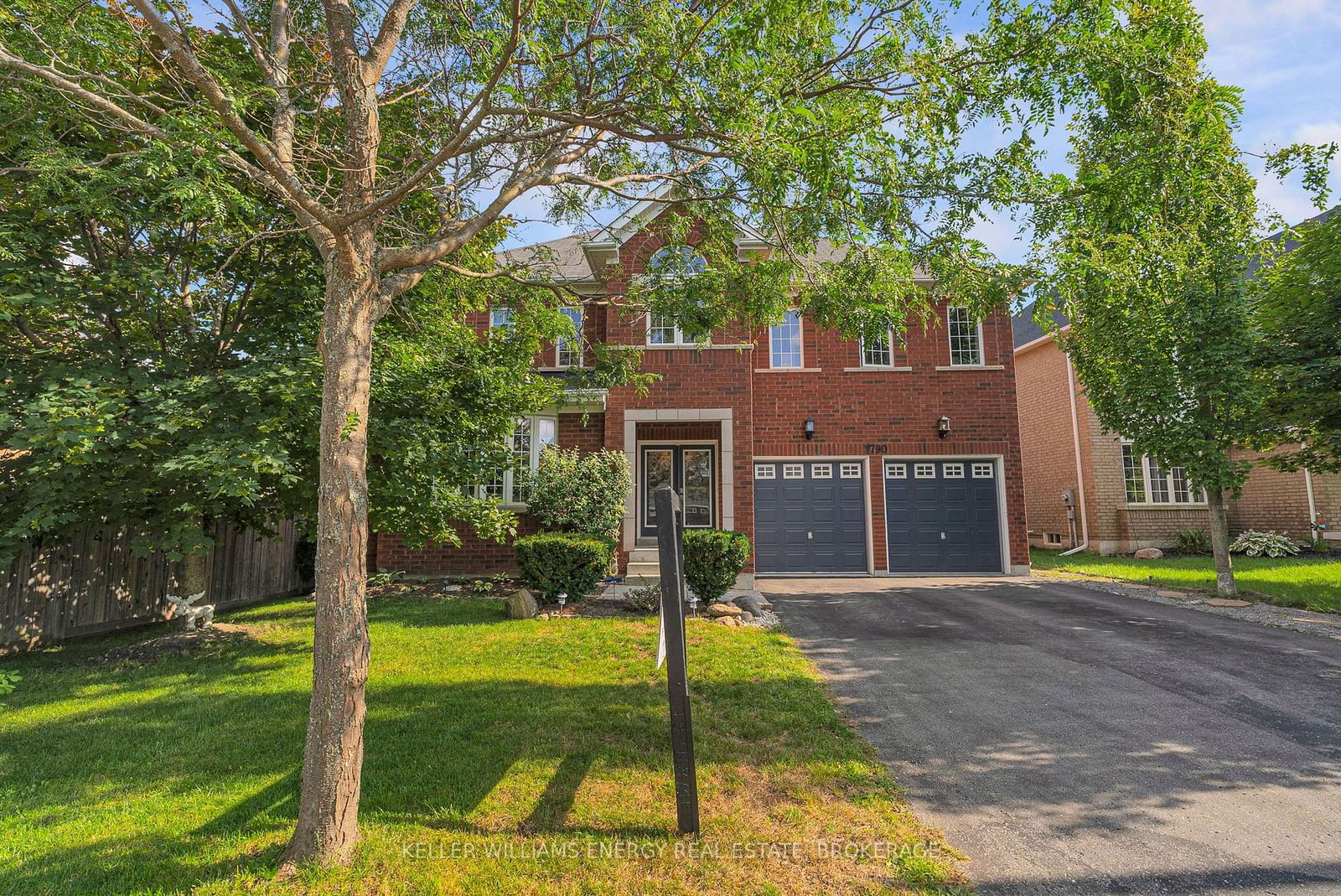$1,249,000
$*,***,***
4-Bed
5-Bath
3000-3500 Sq. ft
Listed on 8/23/24
Listed by KELLER WILLIAMS ENERGY REAL ESTATE, BROKERAGE
This stately 3,011 sq. ft. two-storey home boasts 4 bedrooms, 5 baths, set on a premium 55 ft. lot with the added benefit of no sidewalk and parking for 4 cars. The inviting Breakfast Room opens onto a custom deck (2020) with a pergola, overlooking a private, treed lot. A separate entrance from the back door leads into the laundry room and provides access to the basement. Open concept basement with 3 pc bath and large living and game space. The beautifully renovated Principal Ensuite (2022) features a luxurious soaker tub, a large shower, and dual sinks. Two of the bedrooms share a convenient Jack and Jill ensuite. The main floor has been elegantly updated with crown mouldings and wainscoting. The well-designed layout includes a formal living room, dining room, office, and family room, providing ample space for a large family.
Updates Air Conditioning, Ensuite Principal
E9267292
Detached, 2-Storey
3000-3500
10+1
4
5
2
Attached
4
6-15
Central Air
Finished, Sep Entrance
Y
Brick
Forced Air
Y
$8,747.94 (2024)
< .50 Acres
111.64x54.60 (Feet)
