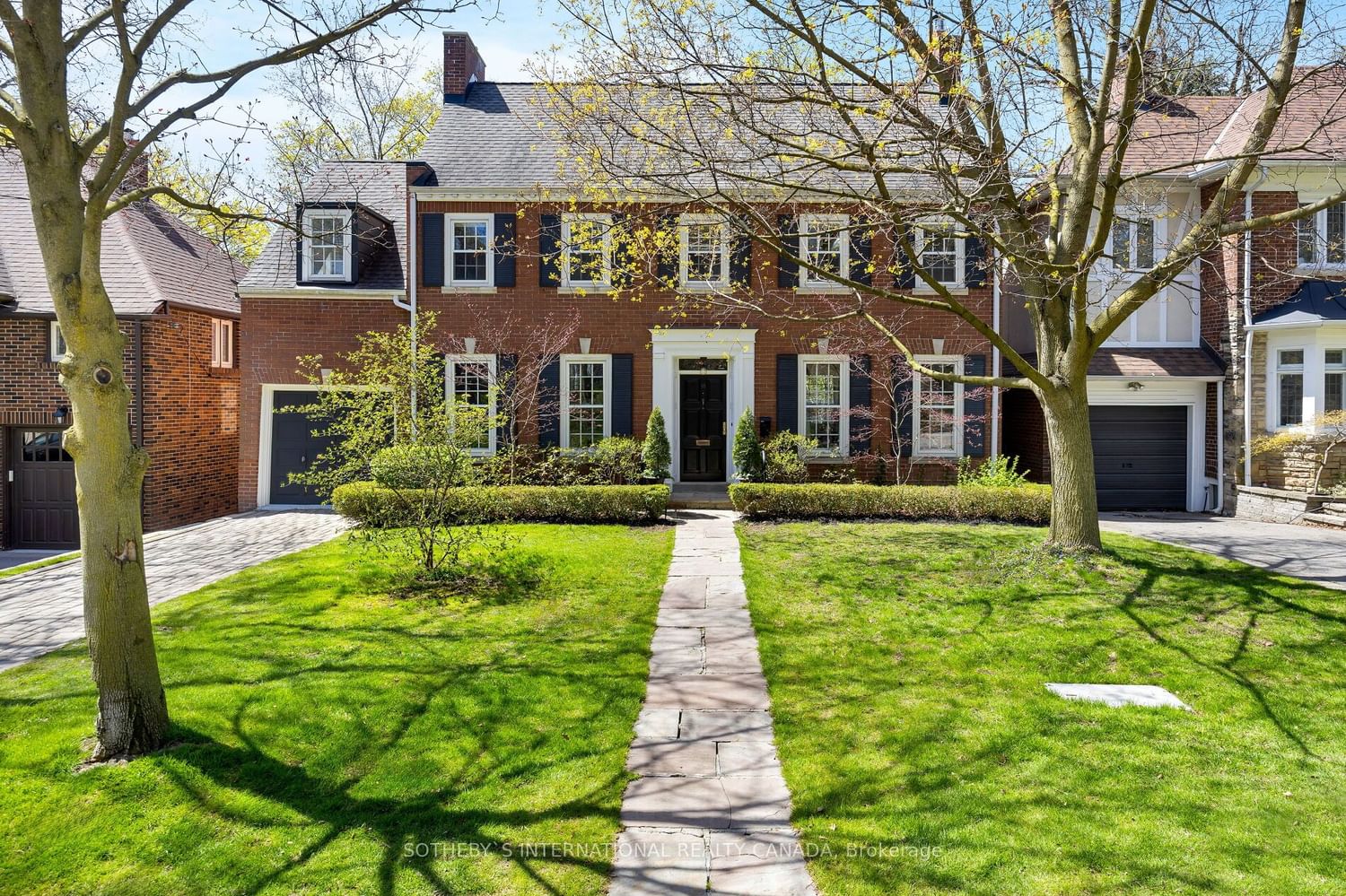$2,898,000
$*,***,***
4-Bed
3-Bath
2000-2500 Sq. ft
Listed on 4/30/24
Listed by SOTHEBY`S INTERNATIONAL REALTY CANADA
18 Browside Ave Is A Detached Centre Hall Plan Family Home On A Quiet Street Offering The Perfect Blend Of Comfort And Convenience. Boasting 4 Bedrooms, 3 Bathrooms, And 2935 SqFt Of Living Space. With The Many Windows Throughout, This Residence Is Flooded With Natural Light. The Main Level Features A Formal Living Room And Dining Room, An Updated Kitchen With Modern Appliances, Ample Cabinet Space, And A Convenient Breakfast Bar. Adjacent To The Kitchen Is A Main Floor Powder Room, A Second Staircase Leading To The Bedrooms, A Hall Coat Closet, And A Large Sunroom/Mudroom With Wall To Wall Windows & Walkout To A West Facing Courtyard Style Garden. Upstairs, The Spacious Primary Suite, Complete With HW Floors, His & Her Closets, And East & West Windows. Just Outside Is The Primary's Four-Piece Bathroom. Three Additional Bedrooms, All Have Hardwood Floors, Windows, And A Closet, For Family Members Or Guests, And An Additional Four-Piece Bathroom. The Lower Level Features A home Office Area And Media Room With Broadloom Floor, Windows, And A Gas Fireplace. The Laundry Room More Storage Closets Complete The Lower Level. Don't Miss This Rare Opportunity To Experience The Charm And Comfort Of This Delightful Family Home And Make It Your Own. Enjoy The Convenience Of All The Nearby Shopping And Dining Options Easy Access To Forest Hill Village And The Eglinton Strip Where Local Amenities, Parks, And Schools Are All Within Walking Distance, As Well As Proximity To Major Transportation Routes For Effortless Commuting.
C8288028
Detached, 2-Storey
2000-2500
8+1
4
3
1
Attached
3
Central Air
Finished, Full
Y
Brick
Water
Y
$11,280.02 (2023)
68.91x50.00 (Feet)
