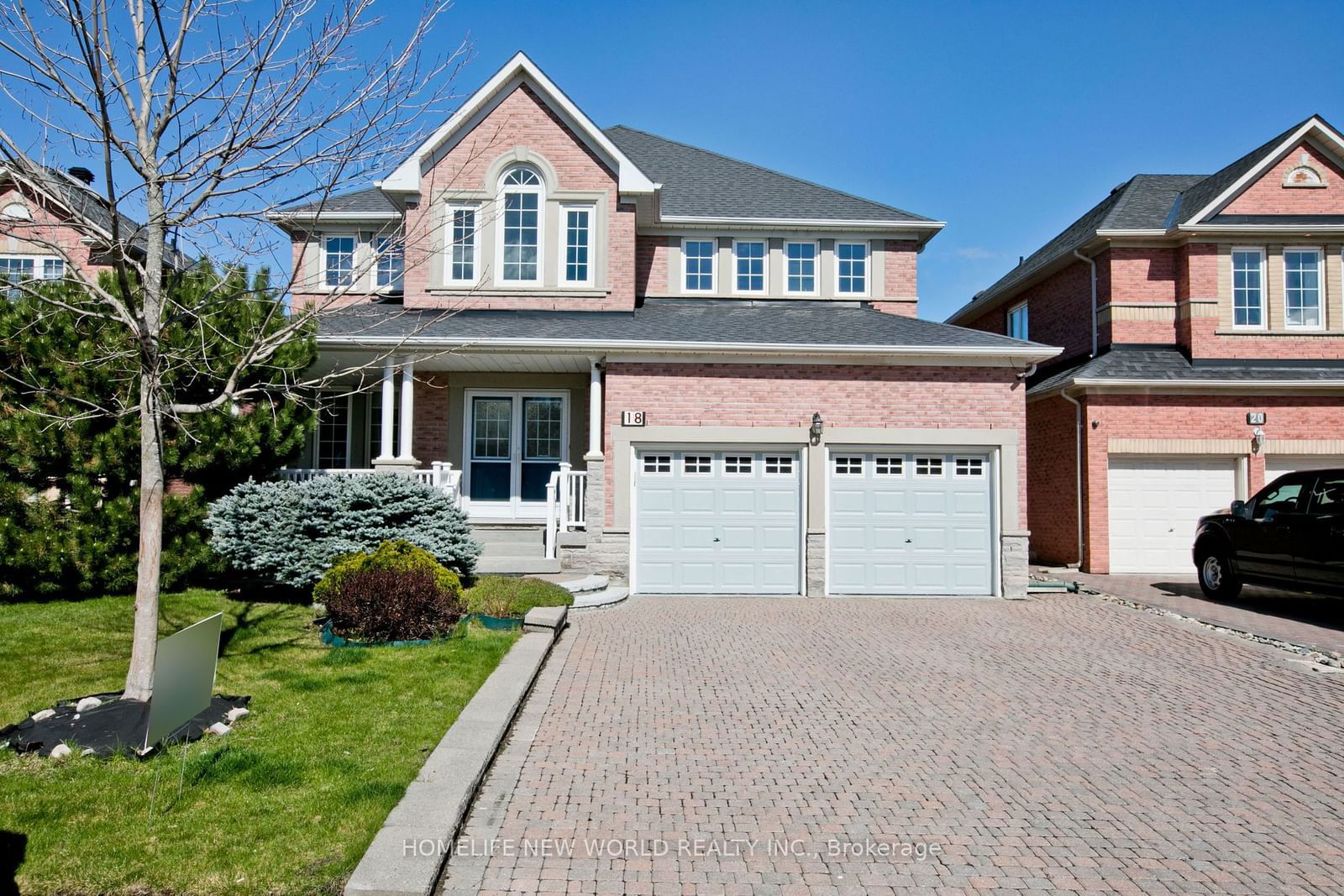$2,250,000
$*,***,***
5+0-Bed
4-Bath
3500-5000 Sq. ft
Listed on 8/28/24
Listed by HOMELIFE NEW WORLD REALTY INC.
The largest and most spacious 5 bedrooms house within famous Markville Secondary School Area (3855 sf). Sellers are the first owners. Bright spacious and open concept combined liv/din room w/many windows. Monarch built with luxury design. Main floor 9' ceiling. Two staircases to 2/f and basements. Laundry room has direct access to garage and basement. Possible separate entrance to bsmt. Extra large kitchen with many hardwood cabinets and pantry. Custon built oven and microwave. Large centre island with sink. Large family room w/gas fireplace. Many pot Lights on M/F. Each two bedrooms have direct access to semi-ensuite baths. Double driveway parks 4 cars.
Fridge, Gas Stove,, Washer, Dryer, Built-in Oven and Microwave,, Built-in Dishwaser, Gas Fireplace, All Electrical Light Fixtures, All Window Coverings. Furnace and Central Air (1 Year), Automatic Garage Door w/2 Remotes
To view this property's sale price history please sign in or register
| List Date | List Price | Last Status | Sold Date | Sold Price | Days on Market |
|---|---|---|---|---|---|
| XXX | XXX | XXX | XXX | XXX | XXX |
| XXX | XXX | XXX | XXX | XXX | XXX |
N9283308
Detached, 2-Storey
3500-5000
11+0
5+0
4
2
Attached
6
16-30
Central Air
Unfinished
Y
N
Brick
Forced Air
Y
$8,376.62 (2024)
< .50 Acres
113.19x49.22 (Feet)
