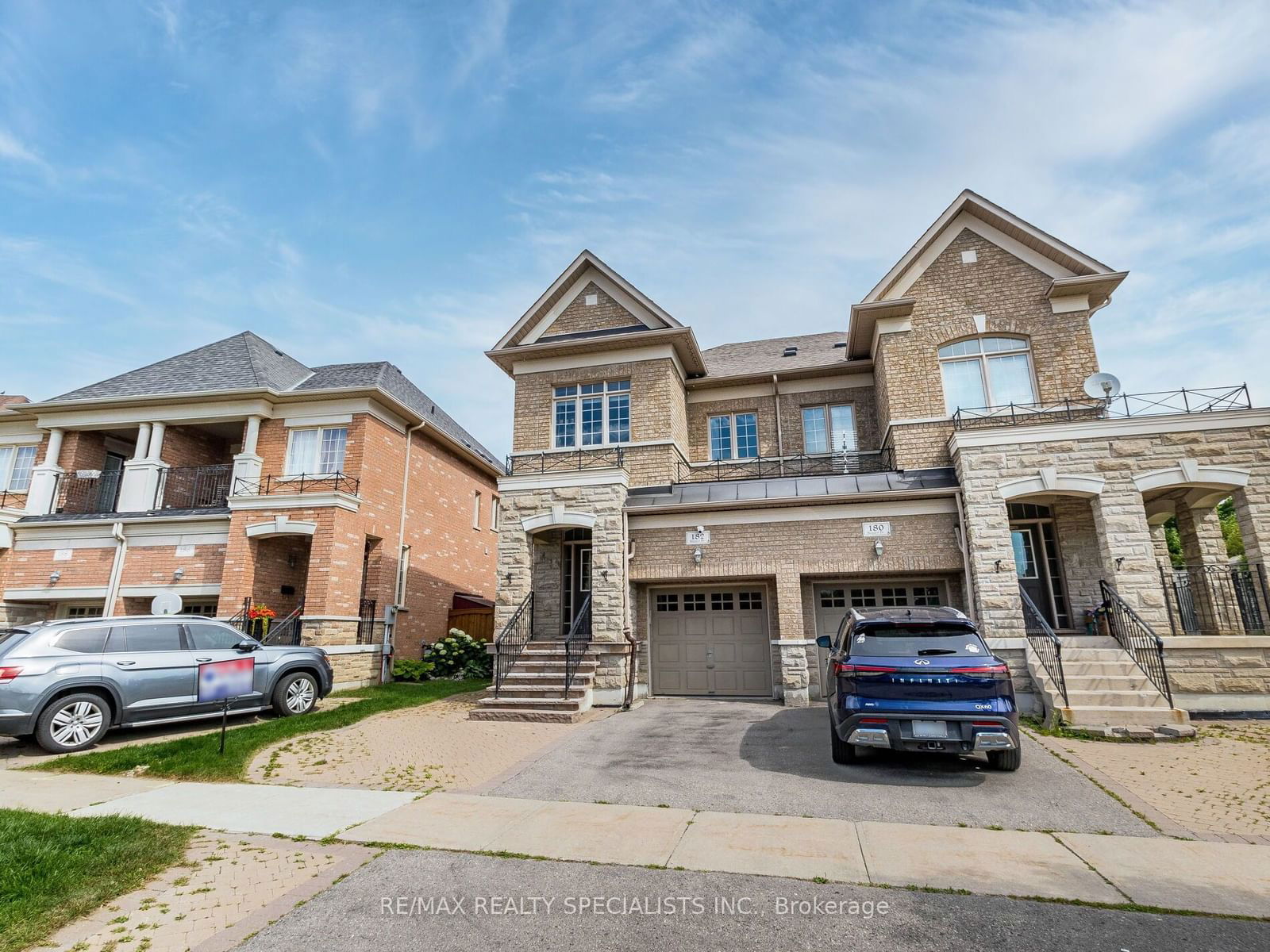$1,299,888
$*,***,***
4-Bed
3-Bath
2000-2500 Sq. ft
Listed on 7/30/24
Listed by RE/MAX REALTY SPECIALISTS INC.
Discover your dream home at 182 Hansard Dr in the sought-after Vellore Village, Vaughan. This exquisite semi-detached 2-storey residence offers exceptional living spaces and luxurious finishes. With 4 spacious bedrooms and 4 modern bathrooms, this home features gleaming dark hardwood floors, 9-foot ceilings on the main floor, and a gourmet kitchen with stainless steel appliances and a ceramic backsplash. The cozy family room, complete with a natural stone fireplace, opens to a charming patio, perfect for family gatherings. The fully finished basement provides additional living space, making it ideal for entertainment or relaxation. Don't miss the chance to own this beautifully upgraded home with over $120,000 in enhancements.
Central vacuum system, custom iron pickets, premium blinds, high-end stainless steel appliances, front-loader steam washer & dryer, professionally landscaped yard, garage door opener with remote, and more.
To view this property's sale price history please sign in or register
| List Date | List Price | Last Status | Sold Date | Sold Price | Days on Market |
|---|---|---|---|---|---|
| XXX | XXX | XXX | XXX | XXX | XXX |
N9232851
Semi-Detached, 2-Storey
2000-2500
8+1
4
3
1
Attached
3
6-15
Central Air
Finished
Y
Brick, Stone
Forced Air
Y
$4,754.43 (2024)
108.27x25.03 (Feet)
