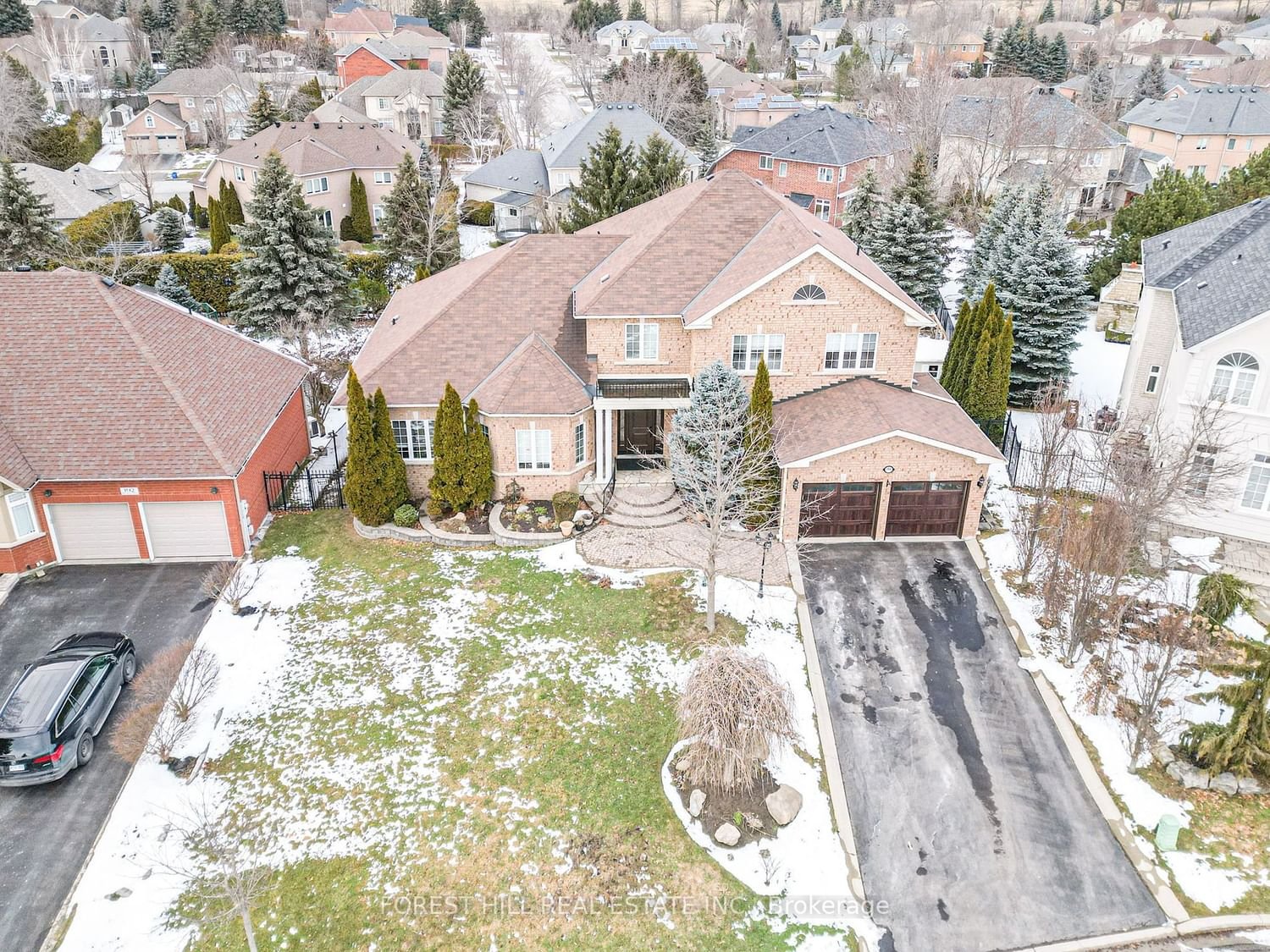$2,625,000
$*,***,***
5-Bed
5-Bath
3500-5000 Sq. ft
Listed on 2/27/24
Listed by FOREST HILL REAL ESTATE INC.
Welcome to the ultimate exceptional residence nestled in the desirable Rural Vaughan neighbourhood. This home offers fully separate secondary living quarters with a main floor bedroom, perfect for accommodating live-in family members or guests. The main kitchen has been tastefully renovated, showcasing updated cabinetry, pot lights, quartz countertops, and freshly polished tile. Throughout the home, the hardwood floor leads into newly painted bedrooms. Bright and spacious windows illuminate the living spaces and continue down to The expansive walk-out basement. Beautifully renovated and features a thoughtfully crafted kitchenette/bar, ideal for entertaining guests or enjoying cozy evenings by the fireplace in luxurious comfort. Just steps away from the front door, Nevada Park, referred to as "park heaven," offers serene trails and ponds for outdoor enjoyment. The close proximity to top-rated schools, hospitals, and emergency services provides complete peace of mind. Welcome home.
Open house Saturday, March 2 at 2- 4pm
N8096420
Detached, 2-Storey
3500-5000
16
5
5
2
Attached
6
Central Air
Fin W/O, Finished
Y
Brick
Forced Air
Y
$9,877.28 (2023)
143.36x72.01 (Feet) - 143.78Ftx 108.44Ftx 143.36Ftx 68.91X3.16
