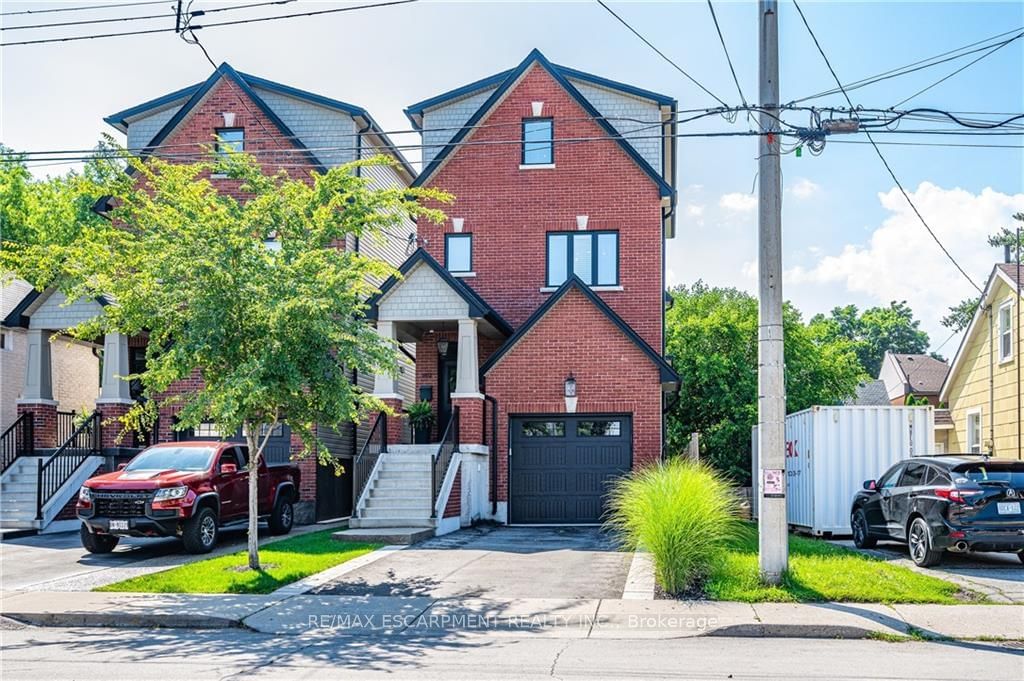$1,048,000
$*,***,***
4-Bed
5-Bath
2000-2500 Sq. ft
Listed on 2/6/24
Listed by RE/MAX ESCARPMENT REALTY INC.
Welcome to this custom built home, nestled in close proximity to Bayfront Park, Harbour Waterfront Trail, the many restaurants and shops of James Street, Locke Street and Dundurn, w/ easy access to the highway and West Harbour GO station. Boasting 4 great size bedrooms, each with their own ensuite! Open concept kitchen/living room is complete with a large island, quartz countertops, ample pot lights, plenty of cupboard and counter space, and a walk-out to a covered deck with sunshade & natural gas hookup for BBQ. Main floor also includes a convenient 2-piece bath, great storage and inside entry from garage. On the second level you'll find the spacious primary bedroom, which boasts a walk-in closet, a luxurious 4-piece ensuite, built-in storage, and a cozy gas fireplace. Also located on this level is the second generously sized bedroom with its own 4-piece ensuite and laundry area just steps away.
To view this property's sale price history please sign in or register
| List Date | List Price | Last Status | Sold Date | Sold Price | Days on Market |
|---|---|---|---|---|---|
| XXX | XXX | XXX | XXX | XXX | XXX |
| XXX | XXX | XXX | XXX | XXX | XXX |
| XXX | XXX | XXX | XXX | XXX | XXX |
X8048282
Detached, 3-Storey
2000-2500
8
4
5
1
Attached
3
6-15
Central Air
Full, Unfinished
Y
Y
Brick, Vinyl Siding
Forced Air
Y
$7,189.00 (2023)
< .50 Acres
102.00x25.06 (Feet)
