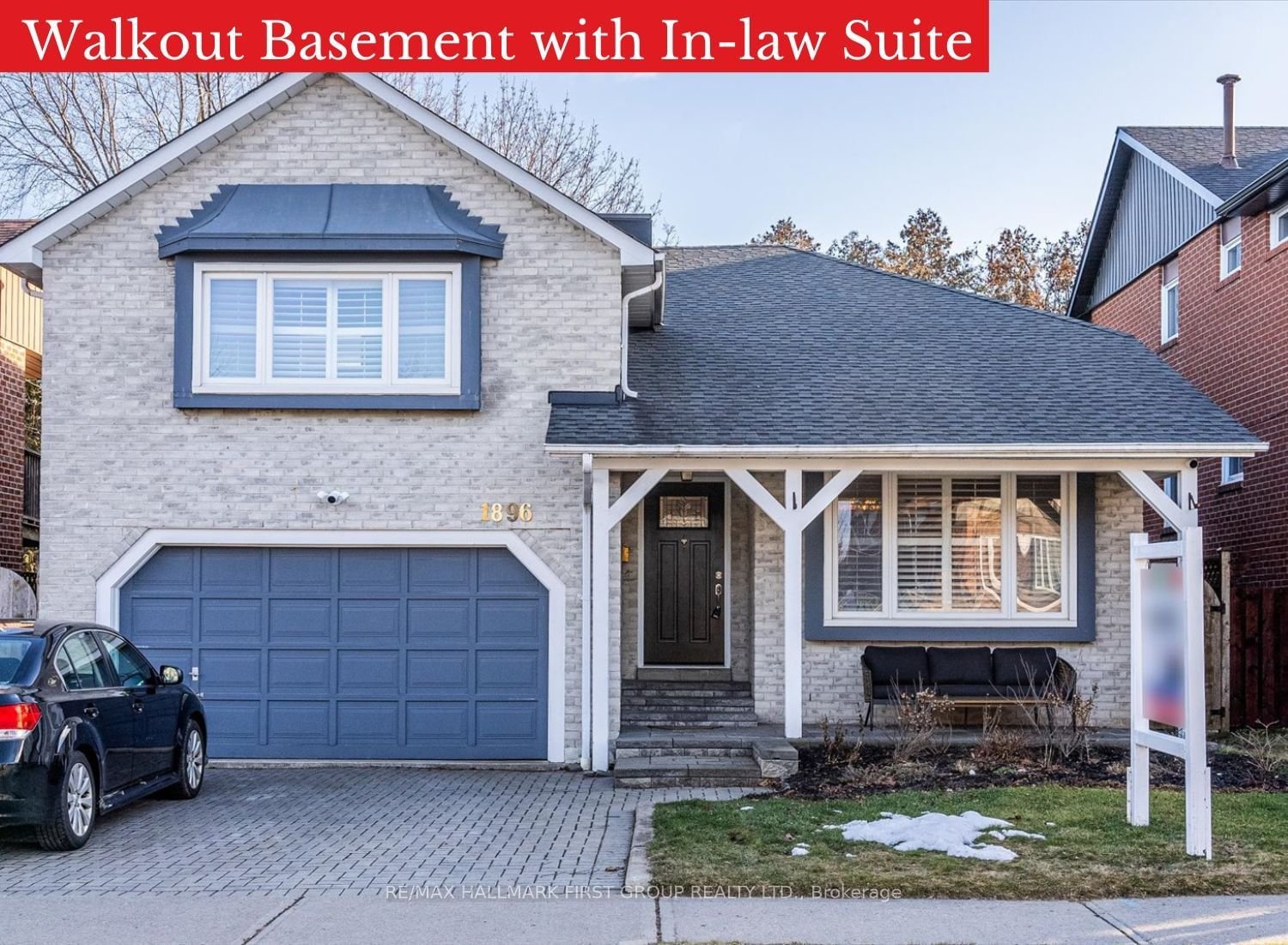$1,288,000
$*,***,***
3+1-Bed
3-Bath
2000-2500 Sq. ft
Listed on 2/6/24
Listed by RE/MAX HALLMARK FIRST GROUP REALTY LTD.
Welcome to 1896 Brookshire! **Walkout Basement In-law Suite** John Boddy's popular Silverspruce Bunglaloft model has everything your family's been waiting for. Covered front porch overlooks the quiet square, grand foyer with soaring ceilings, hardwood floors throughout & signature skylight. Bright living room offers 9 foot ceilings, picture window & is open to large dining room. Updated eat-in kitchen offers large pantry with built-in desk & walkout to private fenced yard and oversized deck. Beautiful family room has a brick fireplace and vaulted ceilings. Two main floor bedrooms are well appointed and share the main 3-piece bathroom. Double doors lead into the primary bedroom and provide his and her closets & 4- piece ensuite. Separate loft space with vaulted ceilings is perfect for a 4th bedroom, home office, or playroom. Finished walkout basement has plenty of natural light as well as a full kitchen, fireplace, 3-piece bath, bedroom & plenty of storage space.
Direct garage access, custom California shutters & steps to one of the most coveted schools in Ontario! Close to parks, trails, transit, grocery, restaurants, 401, go train & more!
E8048004
Detached, Bungaloft
2000-2500
9+5
3+1
3
2
Built-In
4
Central Air
Fin W/O
Y
Brick
Forced Air
Y
$7,102.90 (2023)
105.00x44.32 (Feet)
