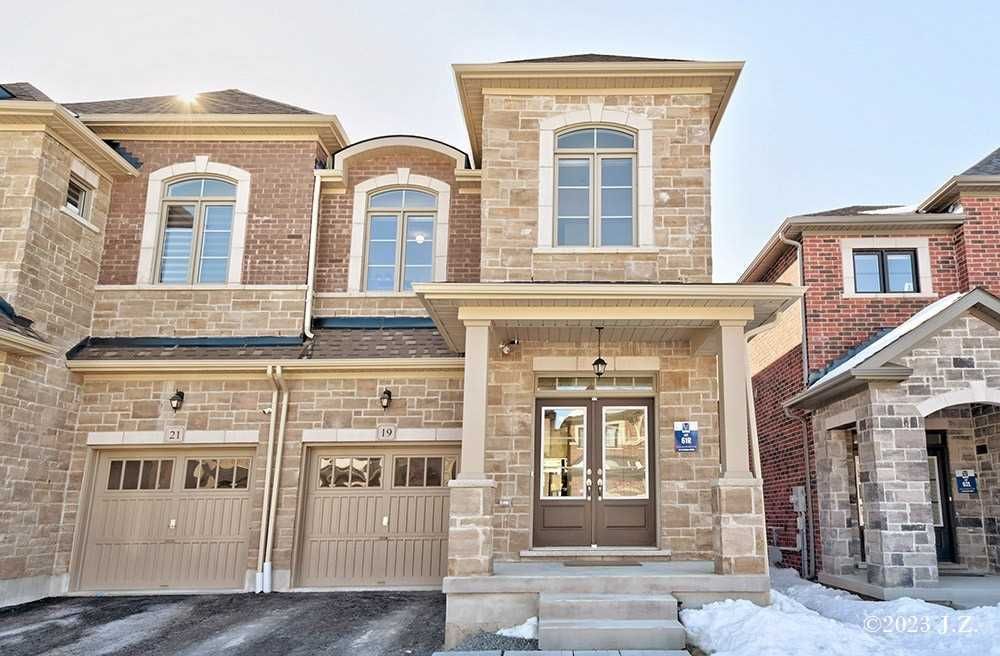$999,000
$*,***,***
4-Bed
3-Bath
2000-2500 Sq. ft
Listed on 3/9/23
Listed by PROPERTY MATCH REALTY LTD., BROKERAGE
Beautiful, Just Over A Year New, Semi Detached, Brick & Stone, 4 Bedroom Home In Sought After Family Community Of Queens Common! Stunning & Functional St.Lawrence Model By Vogue Homes Boasting Approx. 2200 Sqft. Main Floor Features 9Ft Ceilings, Engineered Hardwood Floors, Pot Lights, Double Sided Fireplace, Spacious Floor Plan And $$$ On Beautiful Upgrades. Large, Bright, Eat In Kitchen With Large Island, Quartz Counters, Extended Cabinets, Gas Stove, Upgraded Backsplash With Floor Plan Opening To Family Room. Upgraded Oak Staircase W/ Skylight Above Takes You To The 2nd Floor W/ 4 Bedrooms, Laundry Rm And Spacious & Impressive Primary Room Features His/Her Walk In Closets, 5-Piece Ensuite, Freestanding Tub And Walk In Shower. Basement Rough-In Plumbing For Future Bathroom And Entertaining Bar Area In A Full, Unfinished Basement To Create Your Personal Space With Unlimited Potential. A Must See!
S/S Fridge, S/S Gas Range, S/ S Built In Dishwasher, S/S Range Exhaust, Washer And Dryer, All Window Coverings
E5955507
Semi-Detached, 2-Storey
2000-2500
10
4
3
1
Attached
2
0-5
Central Air
Full, Unfinished
Y
Brick, Stone
Forced Air
Y
$5,930.40 (2022)
109.91x24.61 (Feet)
