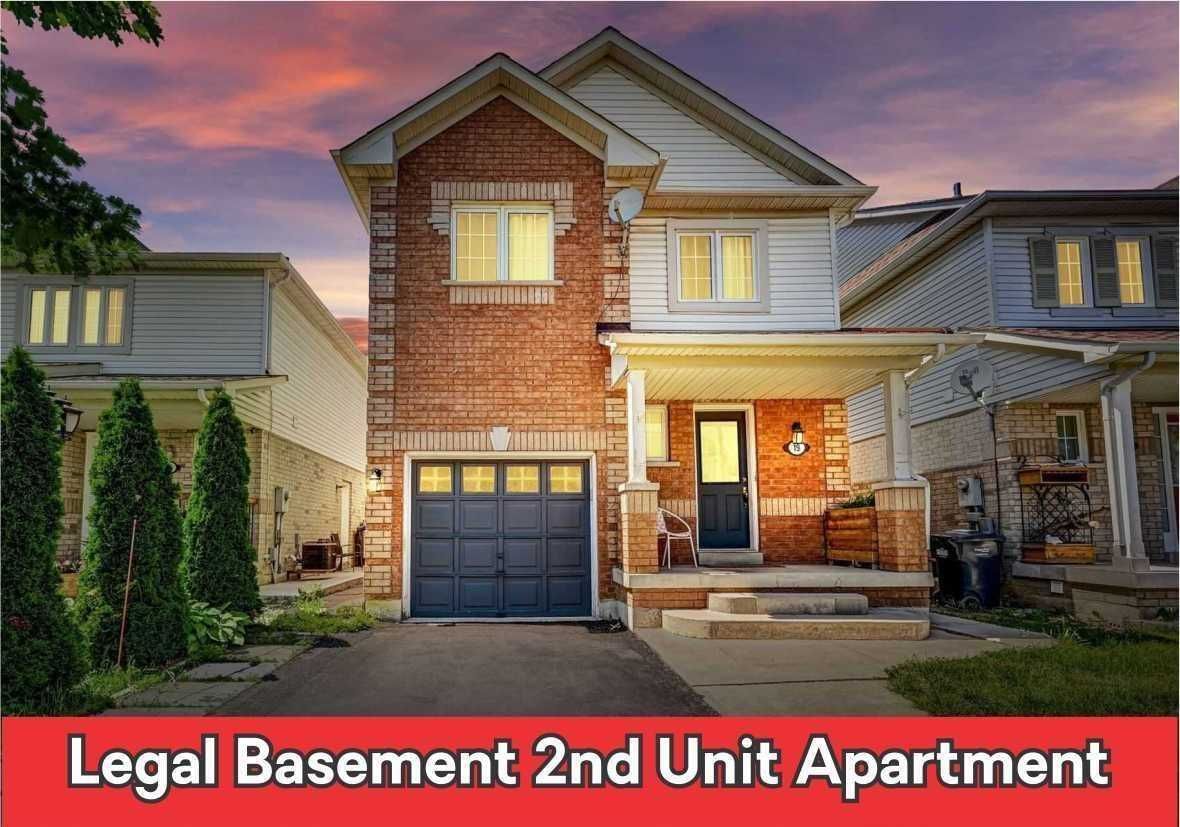$1,149,888
$*,***,***
4-Bed
4-Bath
Listed on 12/6/22
Listed by RE/MAX REALTY SPECIALISTS INC., BROKERAGE
Come Check Out This Stunning Upgraded 4 Bedroom 4 Bath Detached Home With A Legal Basement 2nd Unit Apartment Situated On A Quite Child-Friendly St Featuring A Gourmet Chef Renovated Kitchen With Quartz Countertops, Large Kitchen Island, Extra Cabinets With A Pantry, S/S Appliances With Gas Stove, No Carpet In The Home With Hardwood Floors On Main/2nd Level And Laminate In Bsmt, Upgraded Stairs With Iron Pickets, Upgraded Bathrooms Including A 5Pc Bath On 2nd Flr , Pot-Lights Throughout Whole Home, No Sidewalk, Extended Driveway Could Park Up To 3 Cars, Spacious 4 Bedrooms That Could Accommodate A Large Family, Too Many Upgrades To List, A Must See Home!!!!
Furnace (2020), New Appliances (2020), All Existing Appliances, Elf's, Window Coverings, Close To Public Schools, Parks, Community Center, Mt Pleasant Go, & Public Transportation, Pls See V Tour!!
To view this property's sale price history please sign in or register
| List Date | List Price | Last Status | Sold Date | Sold Price | Days on Market |
|---|---|---|---|---|---|
| XXX | XXX | XXX | XXX | XXX | XXX |
W5844666
Detached, 2-Storey
9+4
4
4
1
Attached
4
Central Air
Apartment, Sep Entrance
N
Brick
Forced Air
N
$4,462.55 (2022)
85.30x30.20 (Feet)
