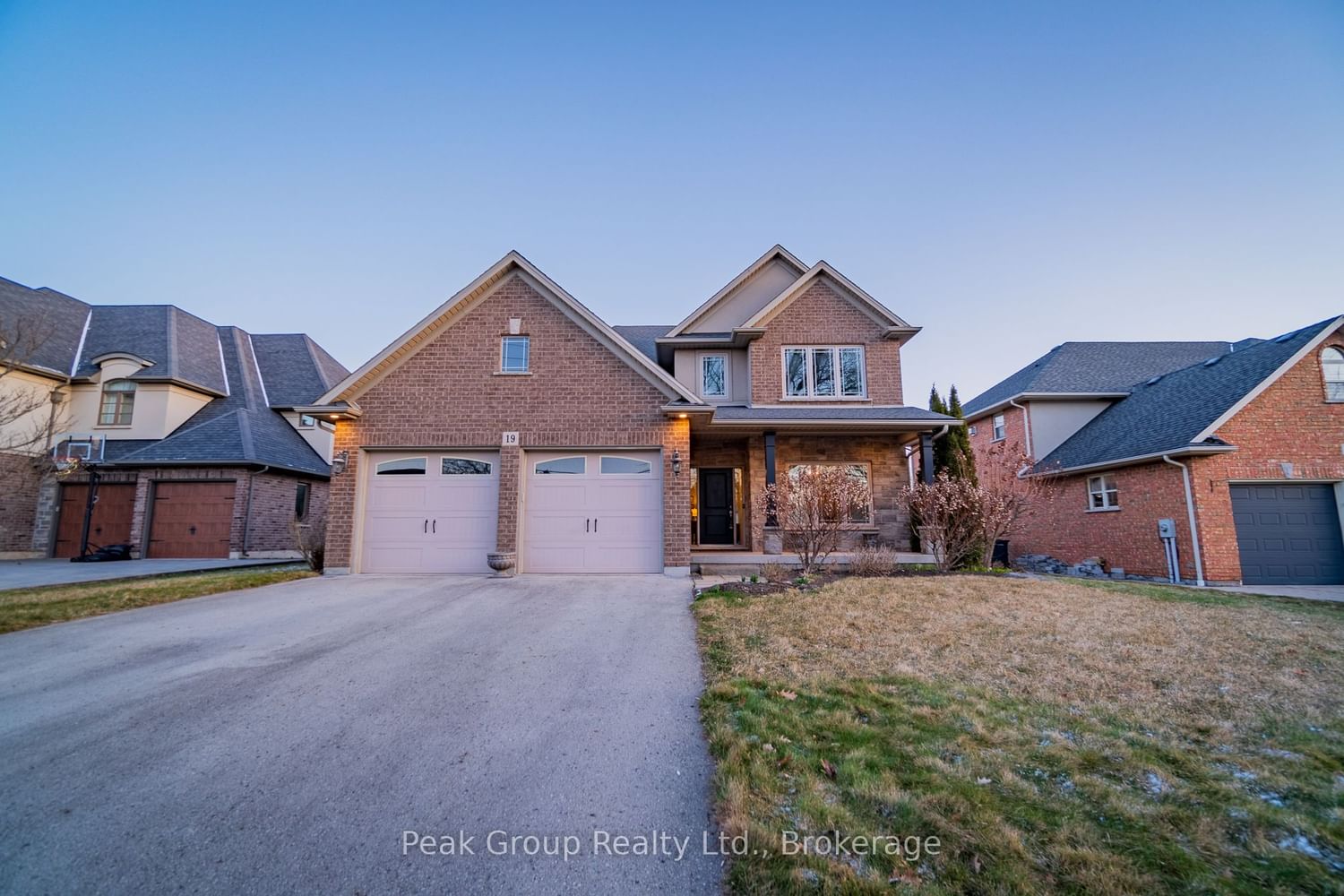$1,179,900
$*,***,***
3+1-Bed
4-Bath
3000-3500 Sq. ft
Listed on 3/11/24
Listed by Peak Group Realty Ltd.
This stunning custom two-storey brick/stone home is truly a gem. Built by renowned local Niagara Home Builders, this home boasts quality craftsmanship and attention to detail, showcasing meticulous design incl hardwood floors, an in-wall speaker system, gas fireplace, and a staircase adorned with wrought iron balusters. Captivating open concept main floor living, with dining room, living room, and kitchen seamlessly flow together, creating a perfect space for everyday living and entertaining. The gourmet kitchen features a large island, granite countertops, and a convenient dry bar storage area. The large 35'x15' covered deck extends the living space outdoors, with pot lights and gas bbq line. The master suite is a true sanctuary, offering a spacious ensuite bathroom with heated floors, a jetted/air tub, and a luxurious floor-to-ceiling tiled glass shower. The second-level laundry room adds practicality.
The basement is fully finished and includes an additional bedroom, 3 pc bathroom, large rec room and plenty of storage space! Situated on a generous 72' x 152' lot with pool-sized backyard**INTERBOARD LISTING: NIAGARA ASSOC. OF REALTORS**
X8154070
Detached, 2-Storey
3000-3500
10+5
3+1
4
2
Attached
6
6-15
Central Air
Finished, Full
Y
Brick, Stone
Forced Air
Y
$8,135.00 (2023)
152.24x72.18 (Feet)
