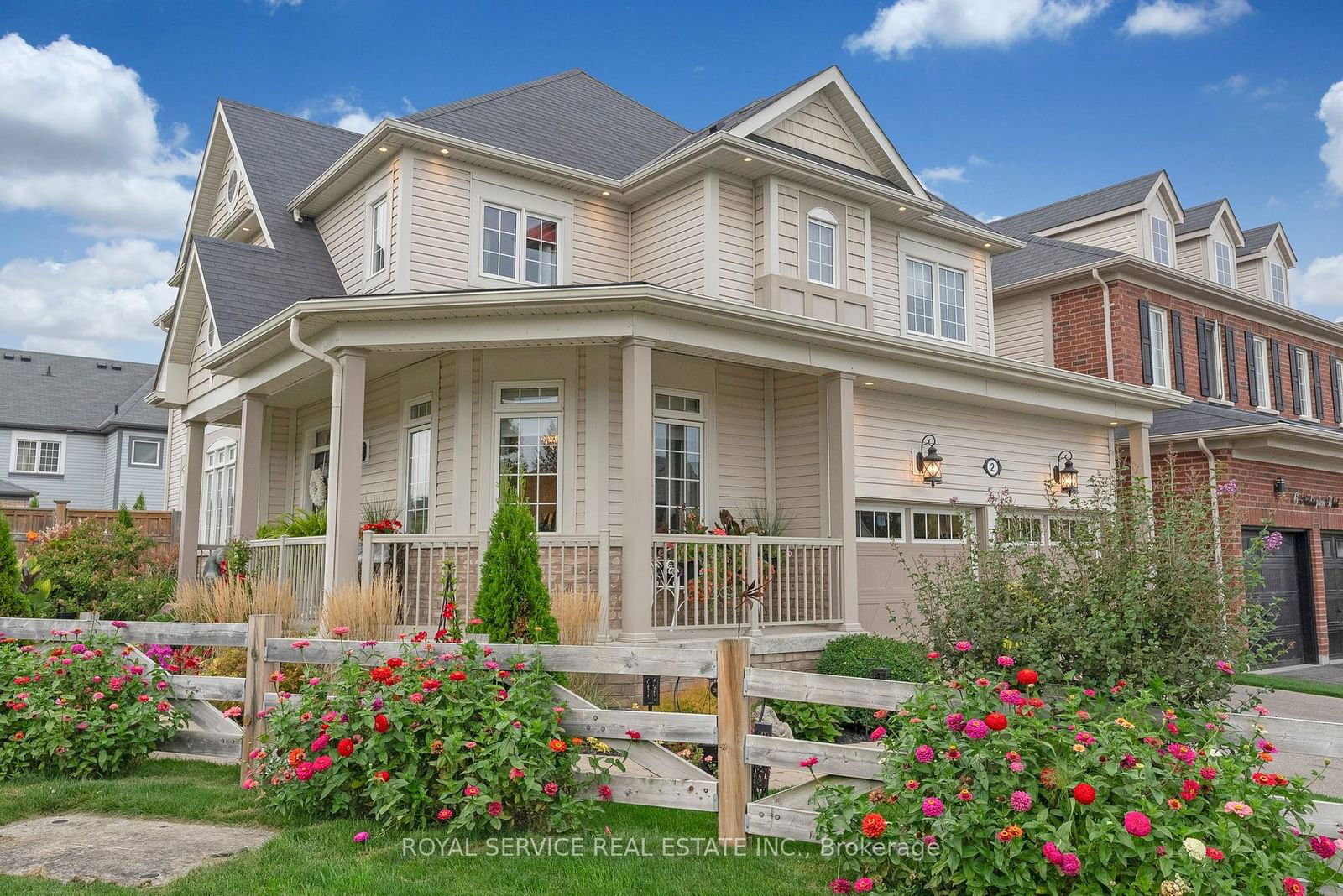$1,189,900
4-Bed
4-Bath
Listed on 9/4/24
Listed by ROYAL SERVICE REAL ESTATE INC.
Discover luxury living in this stunning former builders model home, nestled on a pristine corner lot in one of North Bowmanvilles most sought-after neighbourhoods. From the moment you arrive, the beautifully landscaped, fully fenced yard with an inviting wrap-around porch set the tone for the elegance inside. The heart of the home is its bright and airy kitchen, featuring custom finishes, is loaded with upgrades and features a breakfast bar, custom hood fan, extended cabinets with crown moulding, under cabinet lighting, a pantry, gleaming stone counters and more. Includes a lovely walkout to a the beautiful backyard patio perfect for morning coffee or evening barbecues. The main floor also offers a formal living room with a unique feature wall and a cozy family room with a stunning floor-to-ceiling stone gas fireplace, stunning ceiling mouldings both with hardwood flooring creates a cozy atmosphere, ideal for gathering with loved ones. Entertain family or guests in the dining room, a gorgeous backdrop to host lavish dinners or for everyday celebrations. Upstairs, the large primary bedroom offers a tranquil retreat with its luxurious 5 piece ensuite bathroom and walk-in closet designed for ultimate organization, provides a serene escape at the end of the day. The three additional bedrooms are all a good size. Two of the bedrooms share a jack and jill 4 piece ensuite bath plus there is an additional full 4 piece bathroom for added every day convenience. With meticulously maintained features throughout and a prime location near parks and a brand new school coming soon, this home is ready for you to move in and start making memories.
Loaded with upgrades, this former model home is a must see! Watch the virtual tour and book your personal showing today!
E9297579
Detached, 2-Storey
12
4
4
2
Built-In
4
Central Air
Full, Unfinished
Y
Brick, Vinyl Siding
Forced Air
Y
$6,262.24 (2024)
65.41x32.12 (Feet)
