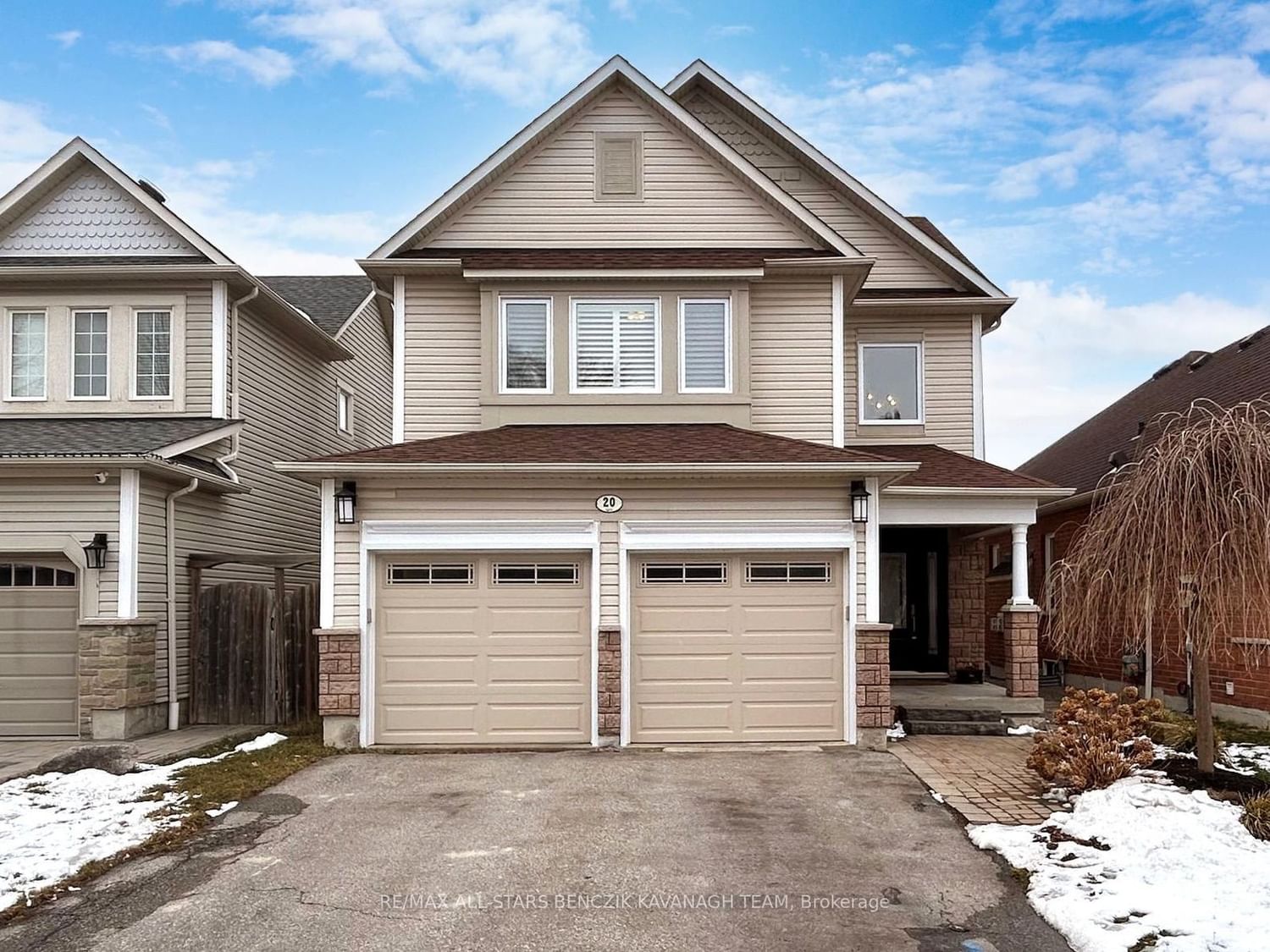$999,900
$*,***,***
3-Bed
3-Bath
2000-2500 Sq. ft
Listed on 2/22/24
Listed by RE/MAX ALL-STARS BENCZIK KAVANAGH TEAM
Located In The Family-Friendly Brooklin Community. Meticulously Maintained 3-Bdrm Home Offers A Perfect Blend Of Elegance & Comfort. Step Inside To 9' Ceilings T/O The Main Floor. Discover Hrdwd Flrs & An Inviting Accent Wall In The Living Rm, Ideal For Hosting Sophisticated Gatherings. Formal Dining Rm Offers A Space For Special Occasions, While The Family Rm Bathes In Natural Light, Showcasing Hrdwd Flrs & Cozy Gas Fireplace. The Open-Concept Eat-In Kitchen, Complete W/Center Island & Backyard Access, Seamlessly Connects To The Family Rm, Creating A Welcoming Environment For Indoor & Outdoor Entertainment. Upstairs, The Prim Bdrm Sanctuary Features Hrdwd Flrs, A Vaulted Ceiling & A Luxurious Ensuite, Accompanied By 2 Add'l Bdrms & A Reo'd Main Bath, Perfectly Suited For A Growing Family. Fin Bsmt Provides Extra Rec Space, While The Priv Bckyrd Invites Relaxation W/Gazebo & Interlocking Patio. Situated Near Parks, Schools & Shops, With Easy Access To Hwys 407, 412, 7 & GO Transit.
E8085714
Detached, 2-Storey
2000-2500
7+2
3
3
2
Attached
6
Central Air
Finished
Y
Y
Stone, Vinyl Siding
Forced Air
Y
$6,608.88 (2023)
114.83x35.99 (Feet)
