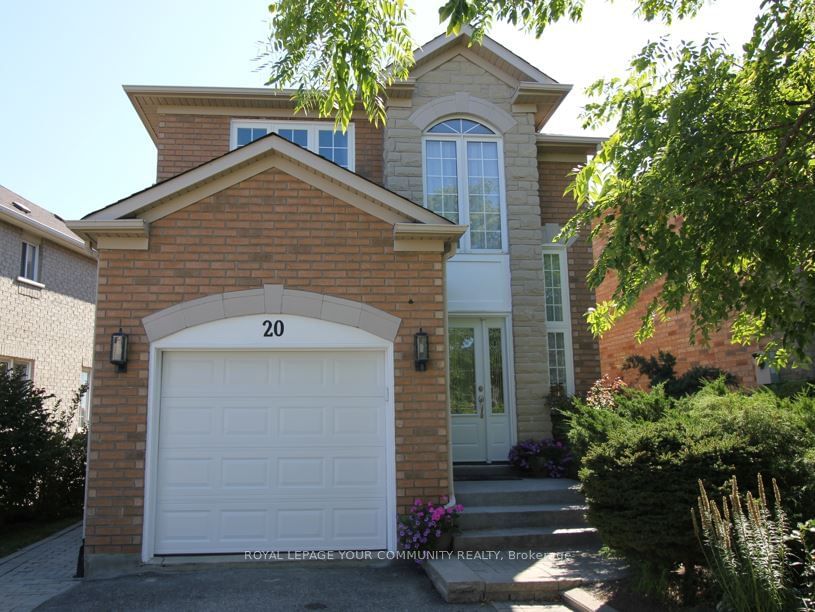$1,250,000
$*,***,***
3+1-Bed
4-Bath
Listed on 6/20/24
Listed by ROYAL LEPAGE YOUR COMMUNITY REALTY
Stunning, Sun-Filled, Open Concept 3+1 Bedroom, 4 Bathroom, 2 Kitchen Family Home Boasts Combined Living-Dining Room With Gas Fireplace. Hallway Ceiling is Open To 2nd Level w/Large Window That Allows Tons Of Natural Light. Pot Lights & Crown Mouldings All Throughout. Family-Sized Kitchen Offers Built-In Stainless-Steel Appliances, Backsplash, Granite Counters & Breakfast Bar Open to Spacious Breakfast Area With French Door To New, Large Deck (done w/Permit in 2023). Access To Garage From Foyer. Large Primary Bedroom Boasts Perfect Retreat With Walk-In Closet & 4pc Ensuite w/Large Window & Wainscoting. 2nd & 3rd Bedrooms With Closet. 4pc Main Bathroom. Walk-Out BASEMENT-APARTMENT! Potential For 2 Rental Units. Bsmt Offers Living Room, Kitchen, Den & 3pc Bathroom. No Neighbours Behind! Conveniently Located On Quiet Street Close To Shopping, Restaurants, Doctor's Offices, High Rated Schools & Other Amenities!
To view this property's sale price history please sign in or register
| List Date | List Price | Last Status | Sold Date | Sold Price | Days on Market |
|---|---|---|---|---|---|
| XXX | XXX | XXX | XXX | XXX | XXX |
| XXX | XXX | XXX | XXX | XXX | XXX |
| XXX | XXX | XXX | XXX | XXX | XXX |
| XXX | XXX | XXX | XXX | XXX | XXX |
| XXX | XXX | XXX | XXX | XXX | XXX |
| XXX | XXX | XXX | XXX | XXX | XXX |
N8463630
Detached, 2-Storey
8+4
3+1
4
1
Built-In
3
Central Air
Apartment, W/O
N
Brick
Forced Air
Y
$4,650.35 (2023)
98.52x25.90 (Feet) - Slightly Irregular
