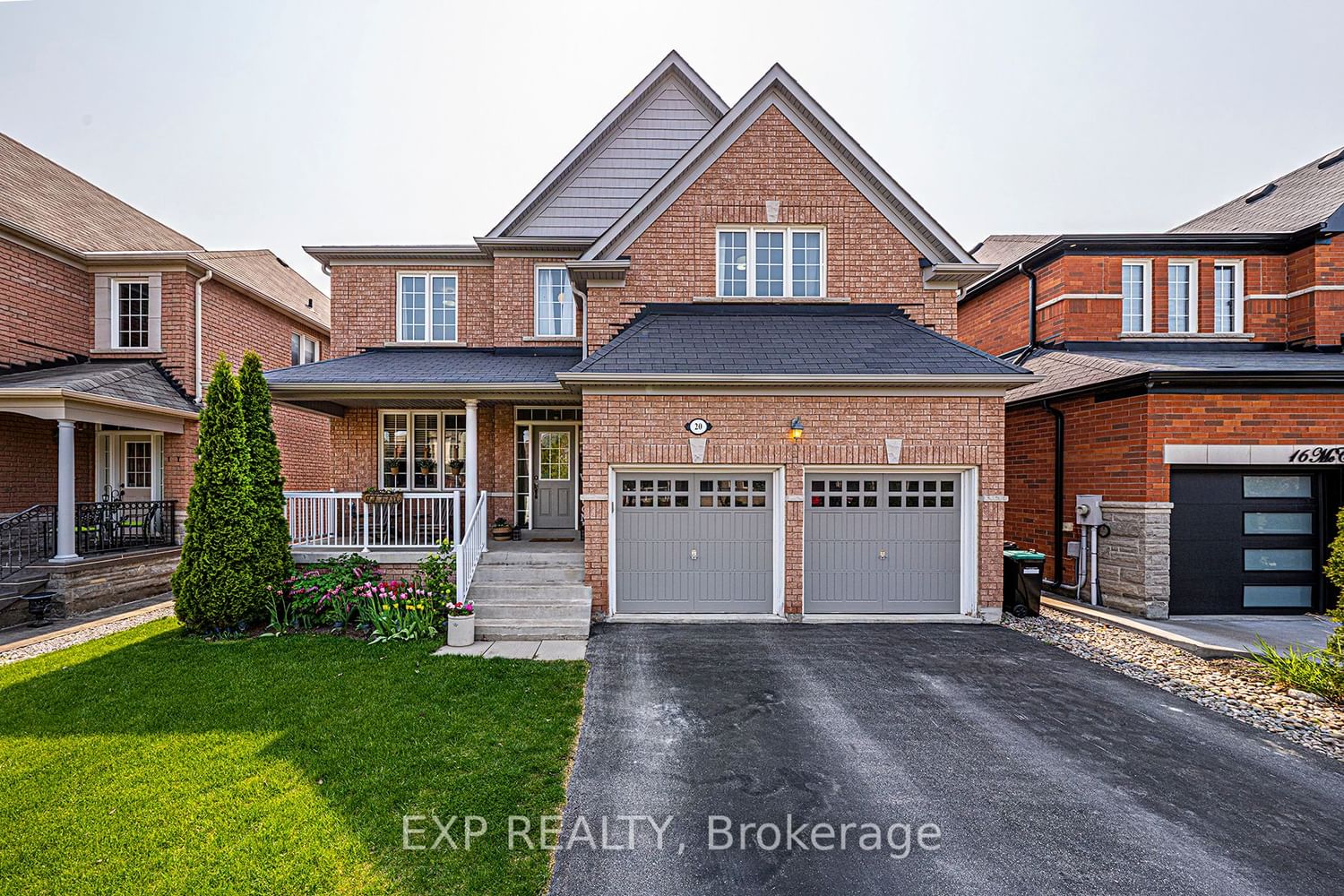$1,279,000
$*,***,***
4-Bed
3-Bath
2000-2500 Sq. ft
Listed on 5/18/23
Listed by EXP REALTY
Welcome Home! Spectacular 2450 Sq. Ft. Family Home On Premium 46 ' Lot Close To All Amenities! Child-Friendly Neighbourhood. An Absolute Must See. The Main Floor Features A Beautiful Kitchen!! Great For Entertaining With A Large Open Concept Space And Breakfast Bar! Family Friendly Open Concept Living Room With Gas Fireplace Plus An Additional Dining/Living Room! Upstairs We Have 4 Large Bedrooms, Massive Primary Suite With 2 Walk-In Closets! Fully-Fenced Rear Yard With Custom Patio And Pergola. 9 Ft. Ceilings, Oversized Cold Cellar. Large Attached 2-Car Garage, Full Sized Pickup Fits In Garage!
Roughed In Central Vacuum, Gas Line For Bbq.
N6010928
Detached, 2-Storey
2000-2500
11
4
3
2
Built-In
4
6-15
Central Air
Full, Unfinished
Y
Brick
Forced Air
Y
$5,672.56 (2022)
< .50 Acres
96.78x46.26 (Feet) - Lot Measurements As Per Mpac
