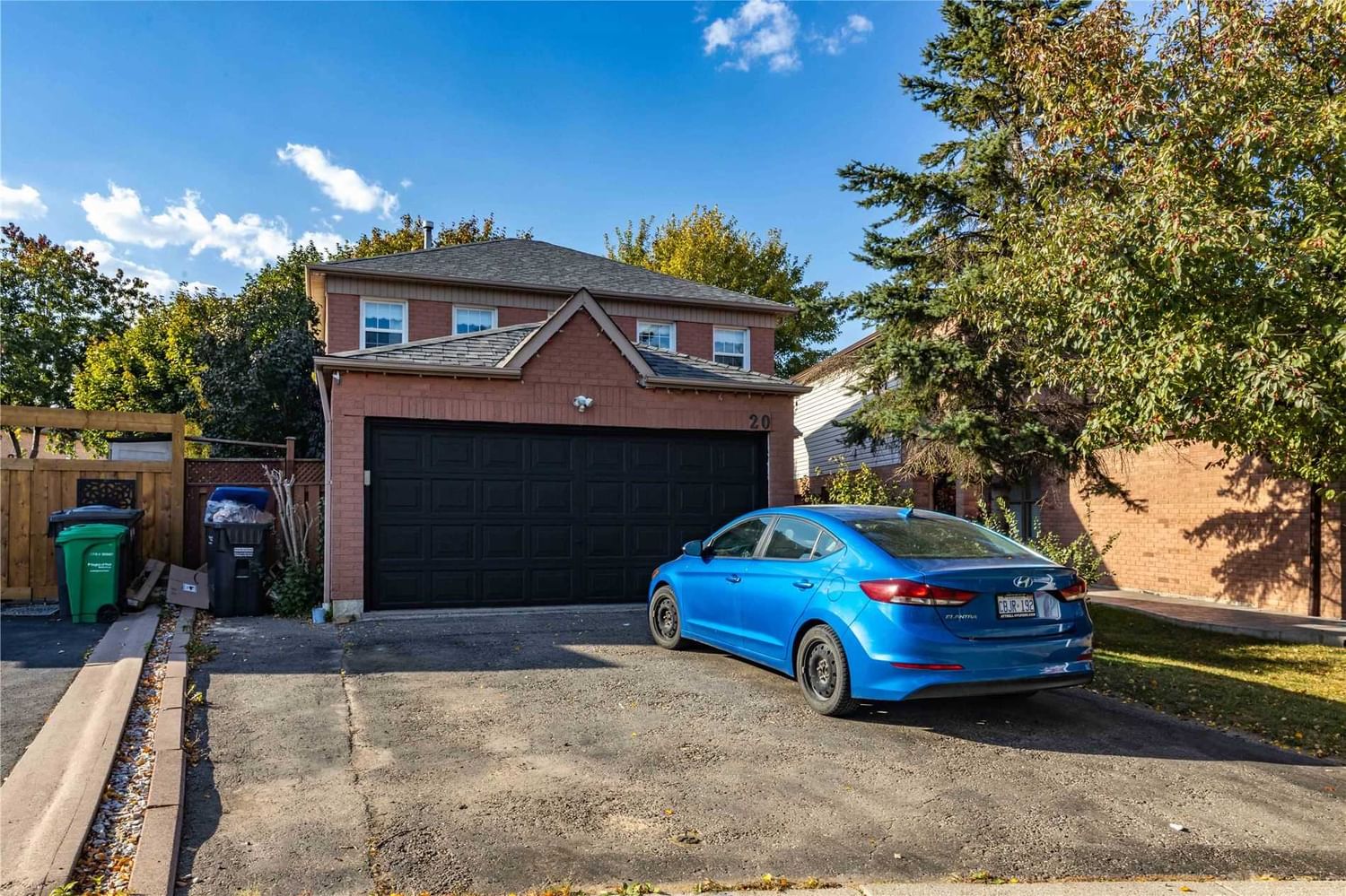$799,000
$***,***
3+1-Bed
4-Bath
Listed on 11/25/22
Listed by RE/MAX REALTY SERVICES INC., BROKERAGE
Your Clients Will Love This Meticulously Well-Maintained 3+1 Bdrm & 4 Bath Home In The Prestigious N-Section! Nicely Done Home In Very Good Condition. Beautiful Traditional Design With Updated Open-Concept Kitchen W/ Granite Counters & S/S Appliances, Exquisite Tile Backsplash, Wood Floors, Centre Island & New Pot Lights. Kitchen Opens To Spacious Family Rm W/Gas F/P & Also W/O To A Beautiful Pie-Shaped Yard W/Fountain & Fish Pond. The Home Also Features Sep Living & Dining Areas For Entertaining, 3 Large Bdrms On The Upper Level & Expansive Rec Rm & 4th Br On Lower Level. ! Great Location & Neighborhood Near Trinity Common Mall, School Parks, Quick & Easy Access To Hwy 410, Local Buses & Go Transit.
Fridge, Stove, Washer And Dryer, B/I Dishwasher, Window Coverings, And All Light Fixtures.
To view this property's sale price history please sign in or register
| List Date | List Price | Last Status | Sold Date | Sold Price | Days on Market |
|---|---|---|---|---|---|
| XXX | XXX | XXX | XXX | XXX | XXX |
| XXX | XXX | XXX | XXX | XXX | XXX |
W5837315
Detached, 2-Storey
9
3+1
4
2
Attached
4
Central Air
Finished
Y
Brick
Forced Air
Y
$4,884.20 (2022)
106.74x27.78 (Feet)
