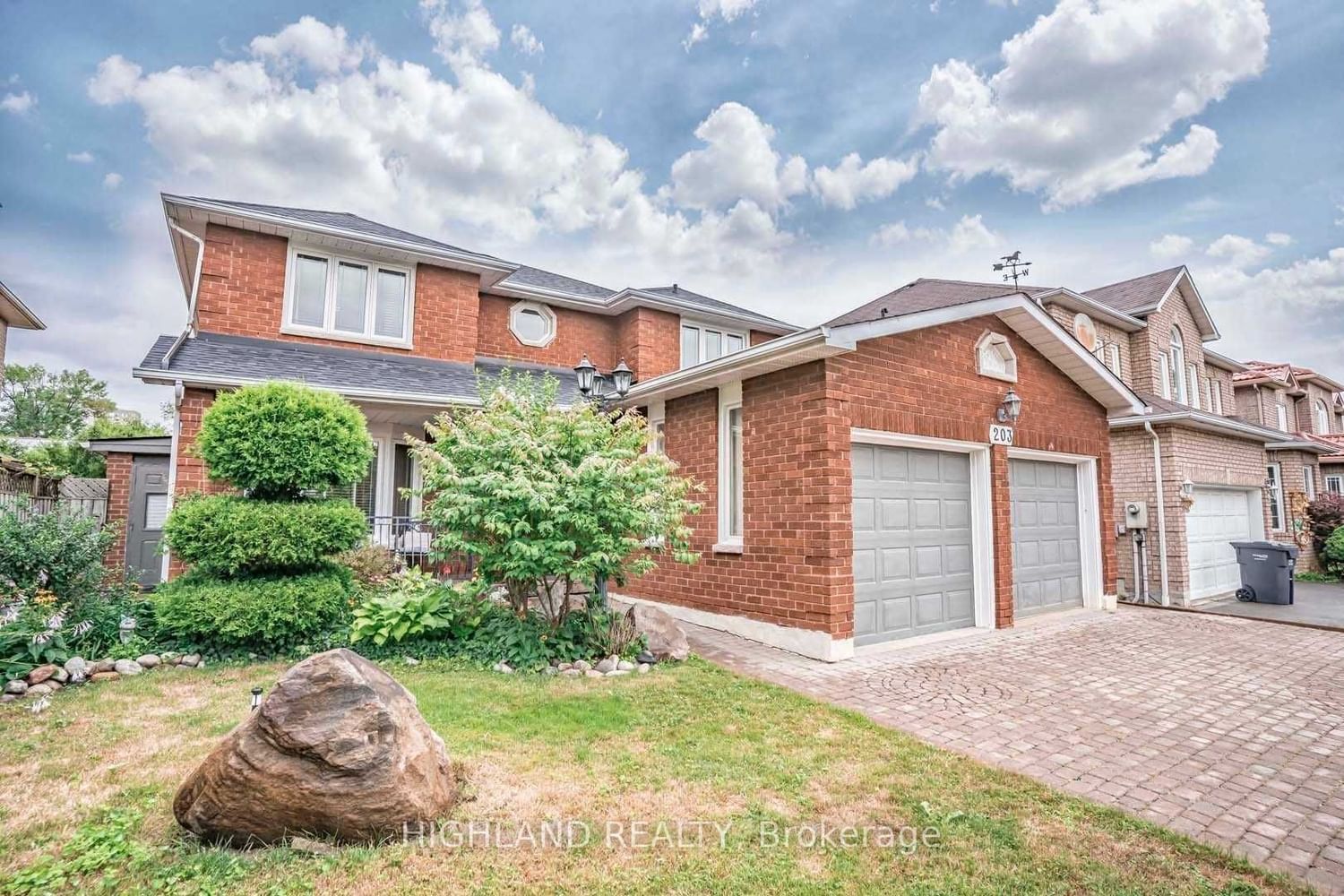$4,900 / Month
$*,*** / Month
4+3-Bed
4-Bath
2500-3000 Sq. ft
Listed on 11/3/23
Listed by HIGHLAND REALTY
Welcome To 203 Riel Dr., Newly renovated 2,700 Sq.Ft Detached Home, 4+3 Bdrms & 4 Baths. Located In High Demand Sq.1 Area. Featuring Many Upgrades, Crown Mouldings, French Doors (Main Flr), Family Rm & Gas Fireplace, Spacious Eat-In Kitchen, Sep Entrance To Mud/Laundry Rm, Master W/ 4 Pc En-Suite Separate Shower. New wood flooring On 2nd flr, New Painting, New kitchen cabinet...Close To Public Transit, Shops, Schools, Parks, Sheridan College, City Hall & Major Highways.
S/S Fridge, Stove, Hood Fan, Dishwasher, All Elf's, All Window Coverings
To view this property's sale price history please sign in or register
| List Date | List Price | Last Status | Sold Date | Sold Price | Days on Market |
|---|---|---|---|---|---|
| XXX | XXX | XXX | XXX | XXX | XXX |
W7272844
Detached, 2-Storey
2500-3000
9+4
4+3
4
2
Built-In
4
31-50
Central Air
Apartment, Sep Entrance
Y
N
Brick, Stone
N
Forced Air
Y
< .50 Acres
104.98x47.57 (Feet)
Y
