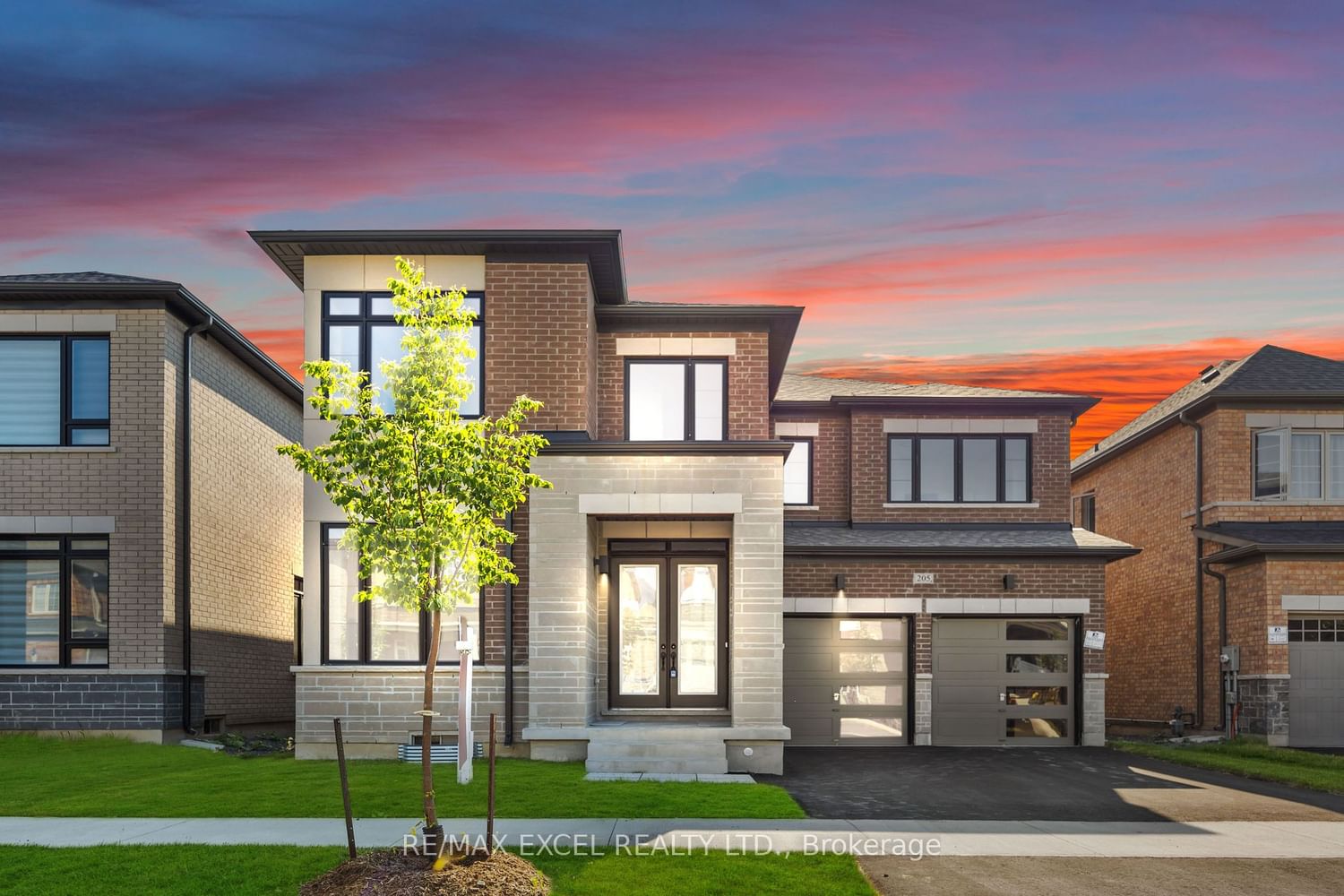$1,688,888
$*,***,***
4+2-Bed
4-Bath
3500-5000 Sq. ft
Listed on 6/21/23
Listed by RE/MAX EXCEL REALTY LTD.
Introducing the impressive 4+2 bedrooms "Mansart" model by Fieldgate Homes. This stunning home offers luxurious features. The main floor features a convenient office, perfect for those working from home, and a den on the second floor for added flexibility. The huge backyard overlooks an impressive ravine, perfect for large families. Featuring extensive upgrades, you'll find the modern kitchen offers marble-esque porcelain floors, and bathrooms & kitchen with granite and marble countertops, adding a touch of elegance. The main floor is adorned with tasteful potlights that create a warm and inviting ambiance. With smooth soaring 10 ft ceilings on the main level and 9 ft ceilings on the second floor, this home provides a spacious and open atmosphere. The carefully designed accent walls add a stylish flair to the interior. This remarkable residence offers a blend of style, functionality, and breathtaking views. Don't miss the opportunity to make this your dream home.
Accent Walls, Potlights, Upgrades t/o, incl. Cabinets in kitchen and bathrooms, kitchen countertops Porcelain tile: kitchen, bathrooms. Marble in bathrm countertop, Oak Main floors, oak staircase w/glass panels & S/S railings
N6190348
Detached, 2-Storey
3500-5000
12
4+2
4
2
Attached
4
New
Unfinished
Y
Brick
Forced Air
Y
$1.00 (2023)
111.00x47.00 (Feet)
