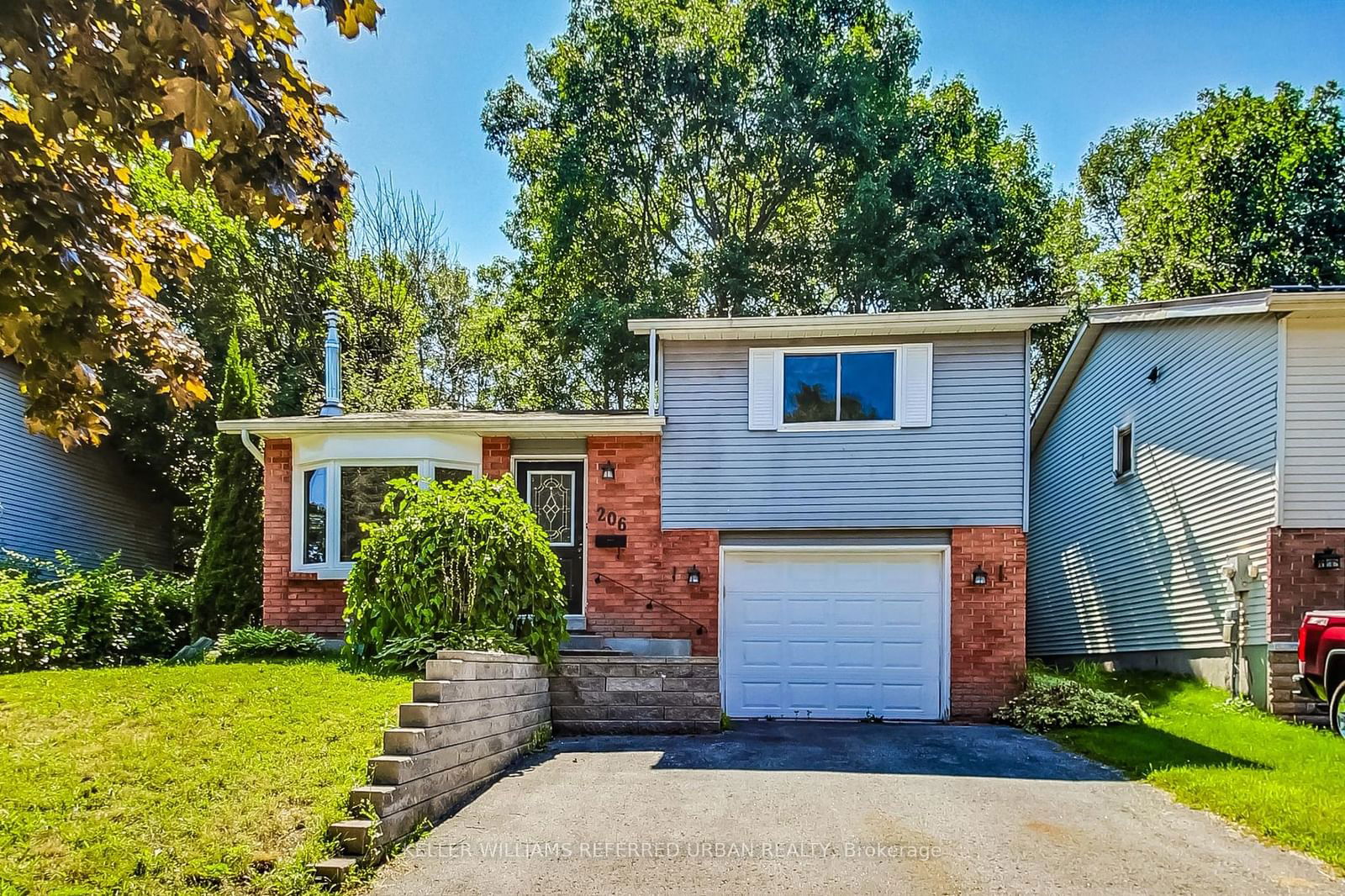$729,000
2+1-Bed
2-Bath
3500-5000 Sq. ft
Listed on 8/13/24
Listed by KELLER WILLIAMS REFERRED URBAN REALTY
Welcome to this charming raised bungalow, nestled on a quiet, family-friendly street in Barrie's northwest end. The home features a two-vehicle private driveway and laminate flooring throughout most of the house. The main level is bathed in natural light from large windows and centered around a warm, inviting fireplace with a beautiful mantle. The cozy family room is overlooked by a setback upper level, which houses an eat-in kitchen with a center island and sliding glass doors leading to a treed, decked, and fully fenced rear yard. The upper level also offers two bedrooms and a full bathroom. The bright lower level includes a laundry room, an additional bedroom, a powder room, and an inside entry to the garage. Perfect for families seeking comfort and convenience
To view this property's sale price history please sign in or register
| List Date | List Price | Last Status | Sold Date | Sold Price | Days on Market |
|---|---|---|---|---|---|
| XXX | XXX | XXX | XXX | XXX | XXX |
S9251834
Detached, Bungalow-Raised
3500-5000
5
2+1
2
1
Attached
3
31-50
Central Air
Finished, Part Bsmt
Y
Brick
Forced Air
Y
$3,600.09 (2024)
102.34x43.34 (Feet)
