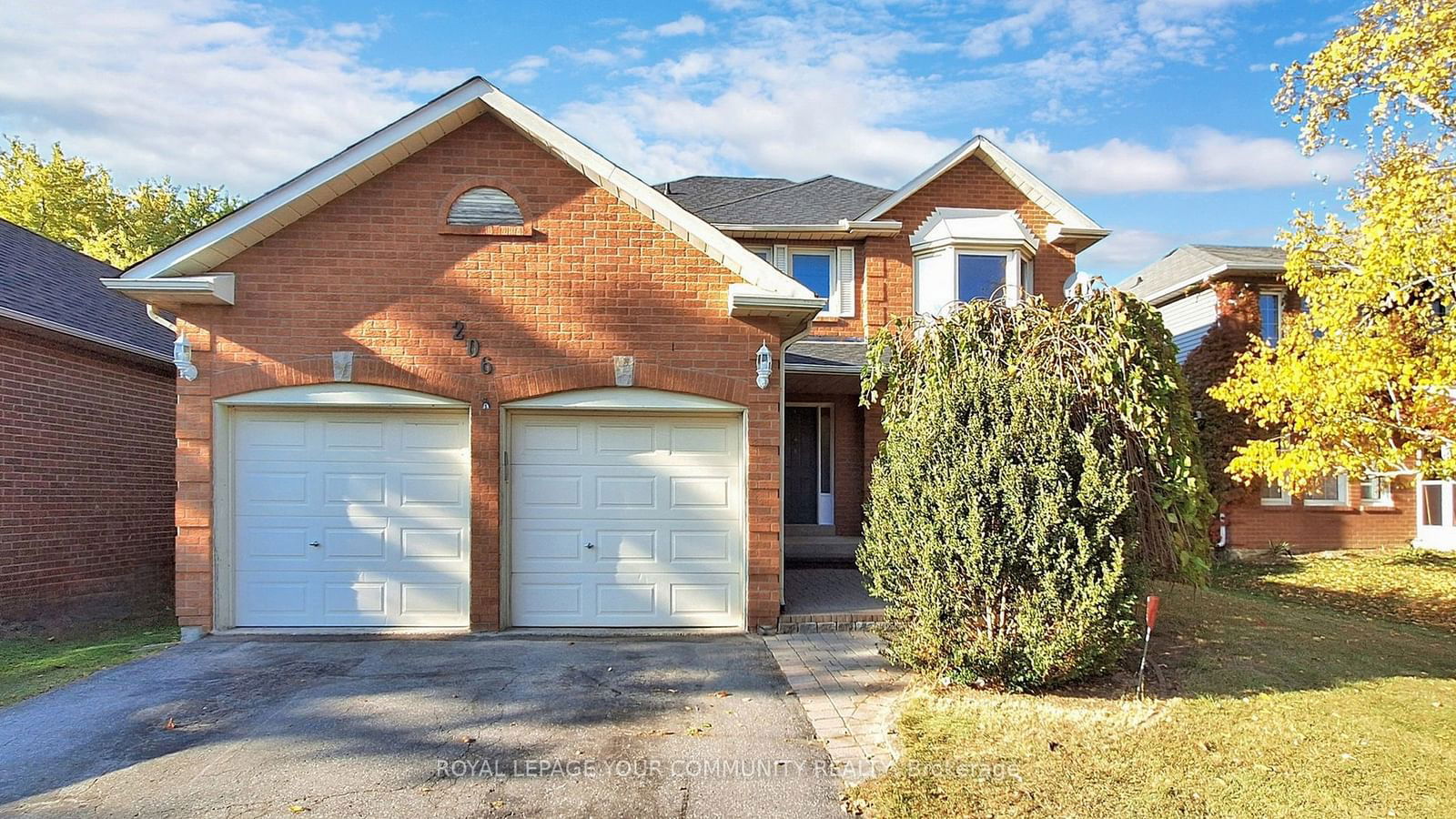$899,900
4-Bed
3-Bath
Listed on 10/18/24
Listed by ROYAL LEPAGE YOUR COMMUNITY REALTY
Spacious "Queensville" Model Nestled on Over 50 Ft Frontage & 148 Ft Deep Lot. This 2-storey home offers a cozy family room with a gas fireplace, a sun-filled living room open to the dining area, and a family-sized kitchen with granite countertops and a backsplash. The breakfast area features a walk-out to a large deck in the huge fenced backyard. The main level includes a laundry room with access to a 2-car garage. 35.17 Ft x 31.20 Ft basement area awaits new owner's touches. The huge primary bedroom boasts a 4-piece bathroom and a large walk-in closet. The spacious 2nd, 3rd, and 4th bedrooms each have their own closet. Located in a family-friendly neighborhood. Just steps from a school, playground with splash pad, and minutes to shopping, Doctors' Offices, and HWY 404.
Offers will be reviewed on Tuesday, October 29th, at 6 pm. Please register by 5 pm.
N9416268
Detached, 2-Storey
12
4
3
2
Attached
4
Central Air
Full, Unfinished
Y
Brick, Vinyl Siding
Forced Air
Y
$5,602.00 (2024)
145.81x51.08 (Feet) - REGULAR
