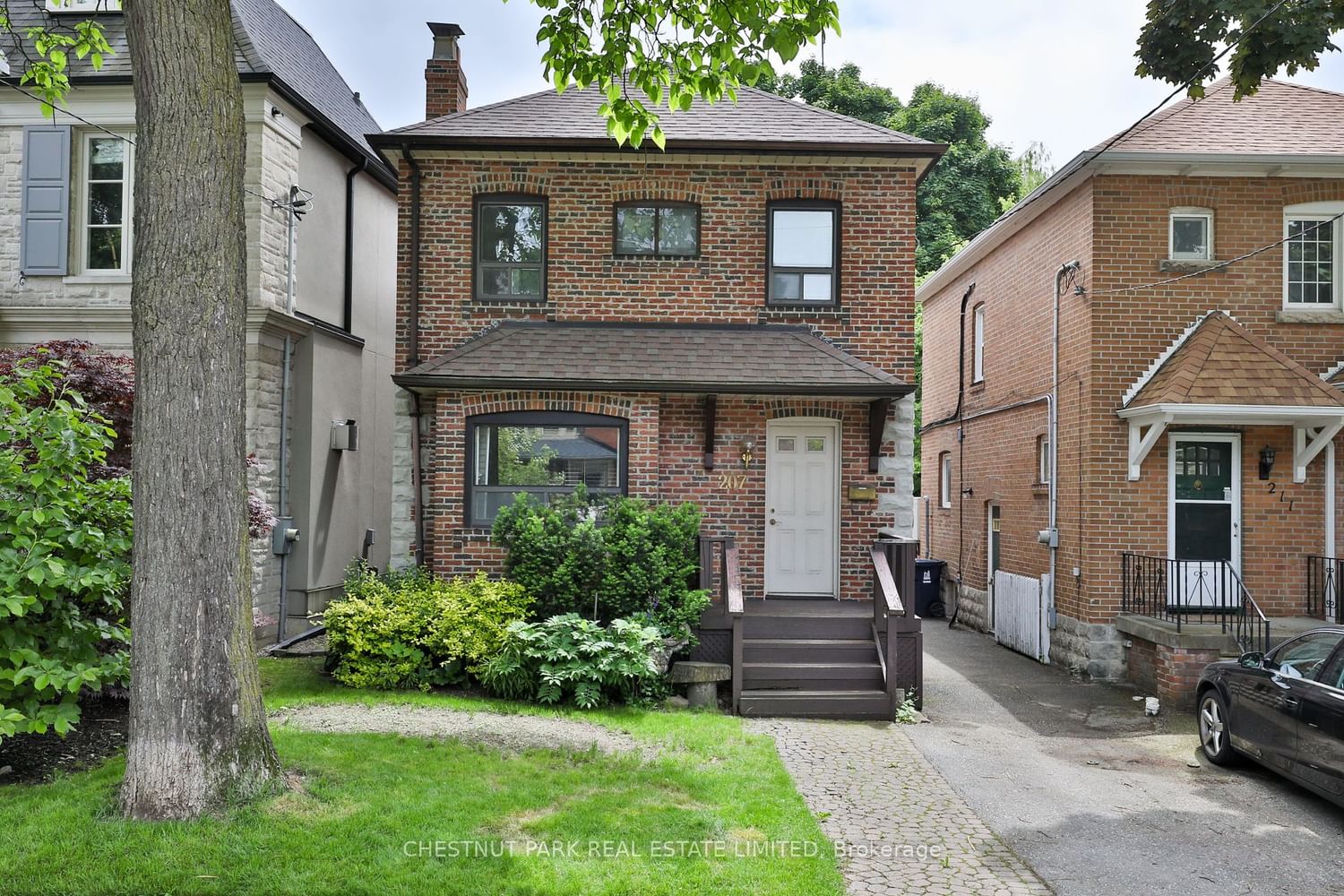$1,649,000
$*,***,***
3-Bed
2-Bath
Listed on 6/4/24
Listed by CHESTNUT PARK REAL ESTATE LIMITED
Charming 3 bedroom detached family home in the highly sought-after John Wanless Public School District! Premium location within walking distance to the shops & restaurants on both Yonge St & Avenue Rd. Minutes to TTC & the 401. Spacious principal rooms including a large living room with wood-burning fireplace and formal dining room with rich & classic wainscoting detail. Galley kitchen with walk-out to very large south-facing deck & sun-filled backyard, ample cabinetry & west-facing window above stainless steel sink. Generous primary bedroom featuring a double-door walk-in closet with closet organizers, classic leaded & stained glass windows and north-facing window overlooking the beautiful tree-lined street & front garden. 2 additional well-proportioned bedrooms with closets & south-facing windows overlooking backyard. 4-piece family bathroom. Hardwood flooring on main & second floors in excellent condition. Finished lower level with large recreation room, 3-piece bathroom, separate laundry room with laundry sink & excellent storage. Convenient separate side-door entrance.
An incredible opportunity to design to your personal taste and style, on a stunning south-facing lot, in one of Toronto's premier family-friendly neighbourhoods!
C8401982
Detached, 2-Storey
6+2
3
2
1
Wall Unit
Finished, Sep Entrance
N
N
Brick, Other
Water
Y
$7,460.46 (2024)
106.11x29.06 (Feet) - E = 105.11', S = 17.79'. See survey;
