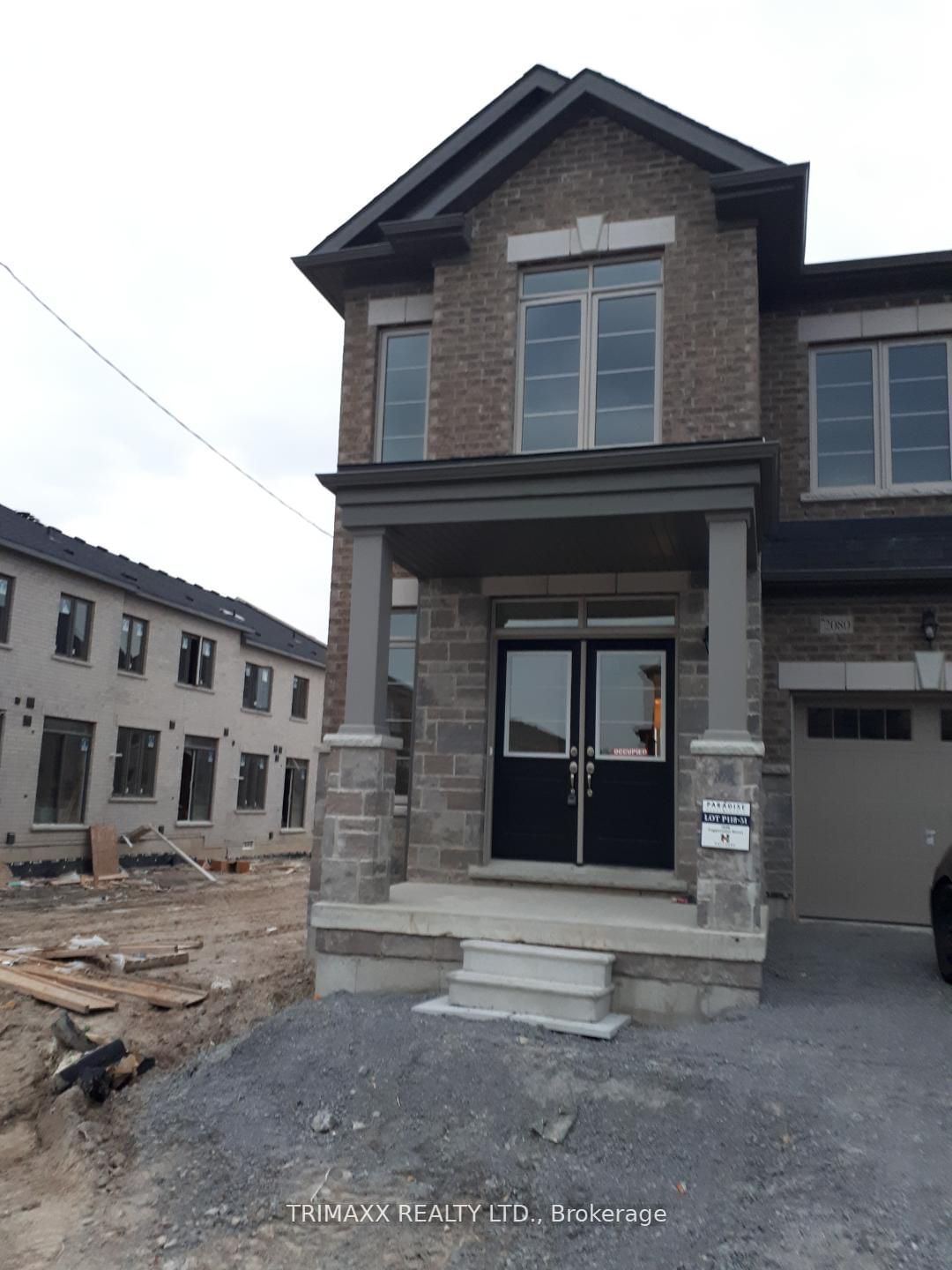$3,300 / Month
$*,*** / Month
4-Bed
4-Bath
2000-2500 Sq. ft
Listed on 5/8/24
Listed by TRIMAXX REALTY LTD.
Brand New home, Excellent construction ! With 2000++ SF Above Grade, This Property Features An Open Concept Main Floor Layout, Great Kitchen With Centre Island & Dining area. Direct access to the backyard +A Spacious living room with electric fireplace & Hardwood Floors. 4 Bedrooms and 3 Washrooms Upstairs. The Primary Suite w/ A 4pc Ensuite & Double Closets. Windows Throughout Allowing For An Abundance of Natural Light To Seep Through! Conveniently Located Near Schools, Grocery Stores, Restaurants, Costco, Hwy 401/407 & More!
Tenant responsible for all utilities on the property maintaining the front & backyard.
To view this property's sale price history please sign in or register
| List Date | List Price | Last Status | Sold Date | Sold Price | Days on Market |
|---|---|---|---|---|---|
| XXX | XXX | XXX | XXX | XXX | XXX |
| XXX | XXX | XXX | XXX | XXX | XXX |
E8317824
Detached, 2-Storey
2000-2500
7
4
4
1
Attached
2
0-5
Central Air
Unfinished
Y
Brick, Brick Front
N
Forced Air
Y
Y
