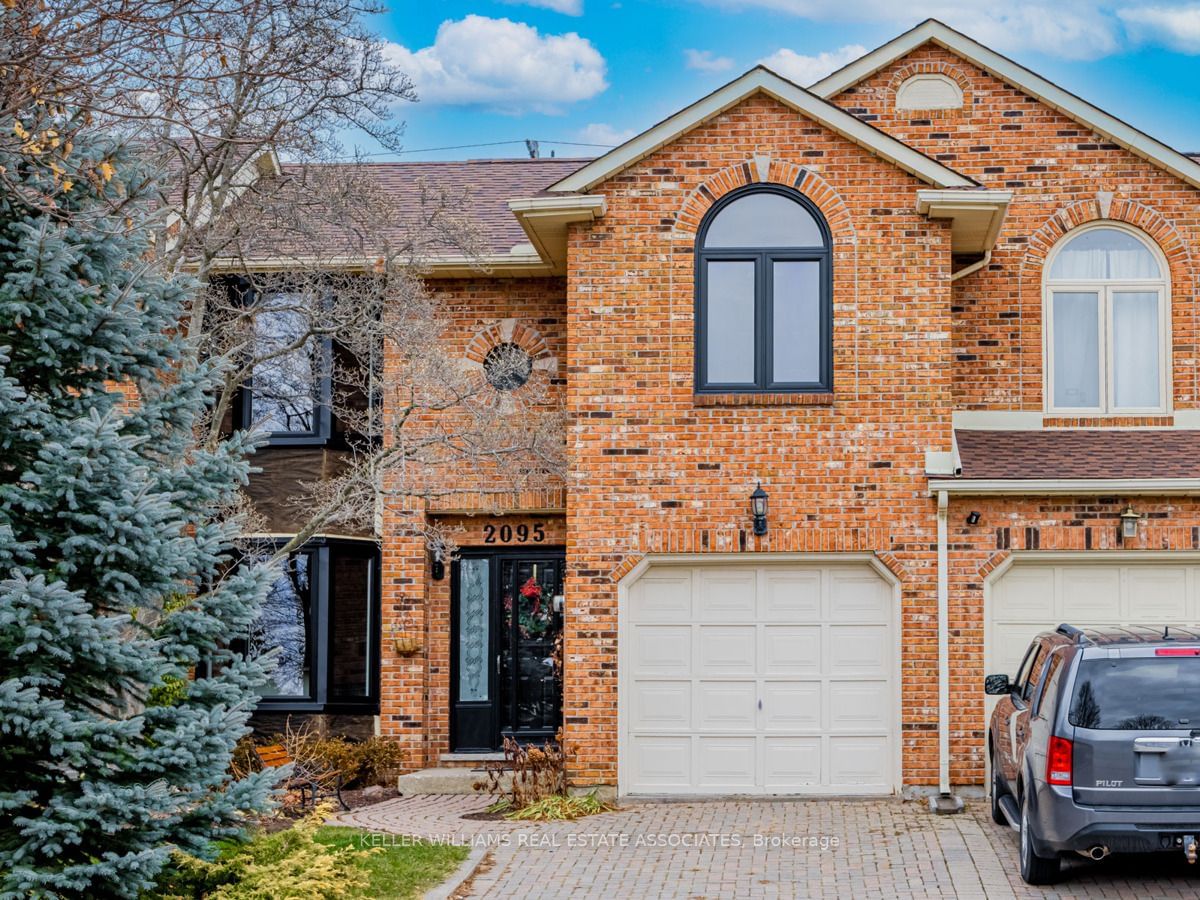$3,300 / Month
$*,*** / Month
2+1-Bed
3-Bath
1100-1500 Sq. ft
Listed on 10/11/23
Listed by KELLER WILLIAMS REAL ESTATE ASSOCIATES
Sweet And Spacious, This 2 + 1 Bedroom And 3 Bathroom Townhome Unit Is Conveniently Located In The Tight-Knit, Safe Community Of Headon Forest Inclusive Of Great Schools, Community Centre, Parks, And More. With Plenty Of Space To Unwind, Enjoy A Recently Updated Kitchen And Bathroom, Living Room With Fireplace, Main Floor Laundry And Powder Room, And A Finished Basement With An Additional Bedroom.
2 Spacious Bedrooms, 2 Bathrooms + Main Floor Powder Room, Recently Updated Kitchen, Living Room With Fireplace, Main Floor Laundry, Fenced-In Backyard, Patio, Fully Finished Basement With Bedroom. Garden Shed Excluded.
To view this property's sale price history please sign in or register
| List Date | List Price | Last Status | Sold Date | Sold Price | Days on Market |
|---|---|---|---|---|---|
| XXX | XXX | XXX | XXX | XXX | XXX |
W7208204
Att/Row/Twnhouse, 2-Storey
1100-1500
5+2
2+1
3
1
Attached
3
16-30
Central Air
Finished, Full
N
Brick
N
Forced Air
Y
< .50 Acres
117.91x25.49 (Feet)
Y
