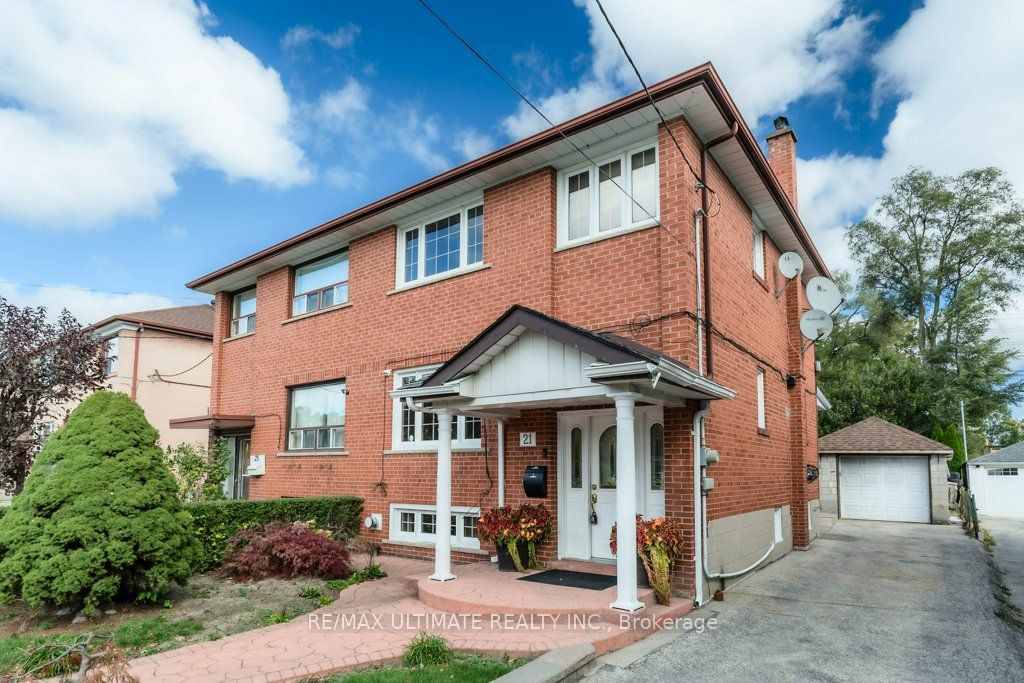$999,900
$***,***
3+1-Bed
2-Bath
1100-1500 Sq. ft
Listed on 10/16/24
Listed by RE/MAX ULTIMATE REALTY INC.
Welcome to this stunning home featuring an open-concept main floor with a brand-new custom kitchen.The kitchen boasts granite countertops, a stylish backsplash, a center island with a breakfast bar,and a pantry. Enjoy the convenience of a breakfast bar with granite counters, glass cabinets, and awine fridge, with easy access to the deck. The kitchen is equipped with stainless steel Jen-Airappliances, including a gas stove and an exposed stainless steel hood range.The main floor is adornedwith new wide plank hardwood floors, pot lights, and crown molding. An elegant oak staircase leads tothe upper level, where youll find a spacious primary bedroom with double closets and mirrored doors,along with two additional generous bedrooms, each with closets, and an updated bathroom.The professionally finished basement is perfect for entertaining, featuring a wet bar, a gasfireplace, ceramic floors, and an additional bathroom. Outside, the private driveway offers fourparking spaces
Private Driveway, large private backyard with access to Rockcliffe!
W9398665
Semi-Detached, 2-Storey
1100-1500
7+2
3+1
2
1
Detached
5
51-99
Central Air
Fin W/O, Walk-Up
N
N
Brick
Fan Coil
Y
$3,720.47 (2024)
151.72x30.00 (Feet) - regular lot
