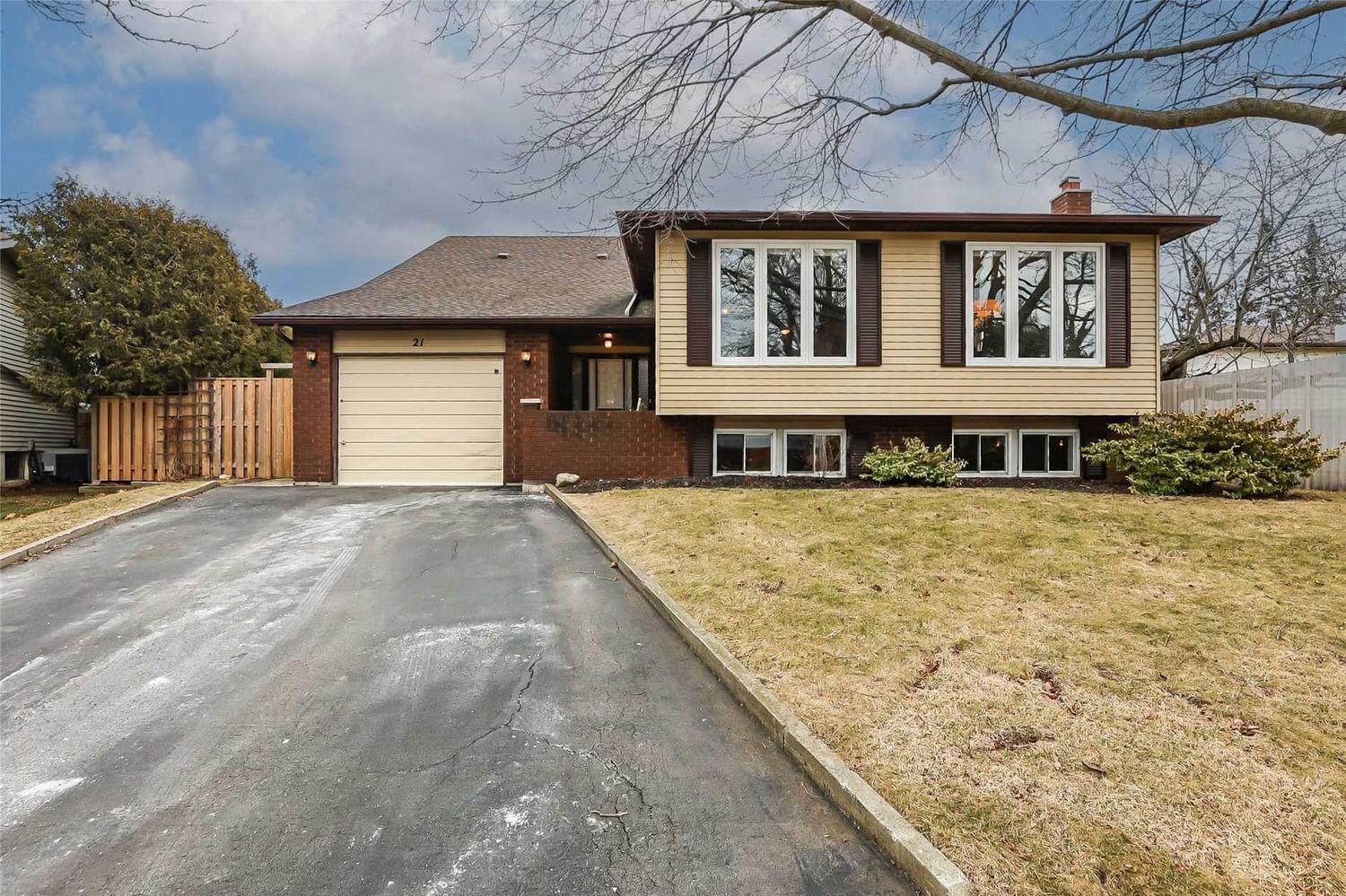$999,000
$***,***
3+1-Bed
3-Bath
1500-2000 Sq. ft
Listed on 2/22/23
Listed by KELLER WILLIAMS COMPLETE REALTY, BROKERAGE
Updated Raised Bungalow W/Special Addition! This Fully Finished 3 + 1 Bedroom, 3 Bathroom, 1943 Sq Ft Home Located At 21 Debora Drive Offers An Upper Level Addition With A Private Master Bedroom Retreat W/Walk-In Closet & 3Pc Ensuite. In A Highly Sought-After Grimsby Neighbourhood, And Walking Distance To Downtown, Great Schools, Parks And Only 2 Minutes To The Qew, This Bright & Spacious Family Home Features Crown Moulding, A Formal Living Room W/New Carpet, Dining Area, Upgraded Eat In Kitchen With Granite Counter Tops & Breakfast Bar, Ss Appliances And Travertine Stone Backsplash Plus Walk-In Pantry. 2 Bedrooms And 5-Pc Bath W/Granite Vanity Complete The Main Area. Ground Level Addition Offers A Big Family Room With Brick Gas Fireplace And Abundant Natural Light From The Surrounding Windows Overlooking The Private, Fully Fenced Back Yard + Inside Entry To Attached Garage. Walk Out To The Interlock & Concrete Patios, Metal Gazebo, Above-Ground Salt-Water Pool & Shed.
Finished Lower Level With In-Law Potential Offers A Separate Entrance With Walk Up To The Yard, Xl Bedroom, Rec Room, 3-Pc Bath, Laundry & Storage. Click On Multimedia For Video Tour, Drone Photos & More.
X5925891
Detached, Bungalow-Raised
1500-2000
7
3+1
3
1
Attached
5
31-50
Central Air
Finished, Full
Y
Y
Alum Siding, Brick
Forced Air
Y
Abv Grnd
$5,626.16 (2022)
< .50 Acres
133.63x49.33 (Feet) - 49.33X133.9X44.09X64.07X96.06
