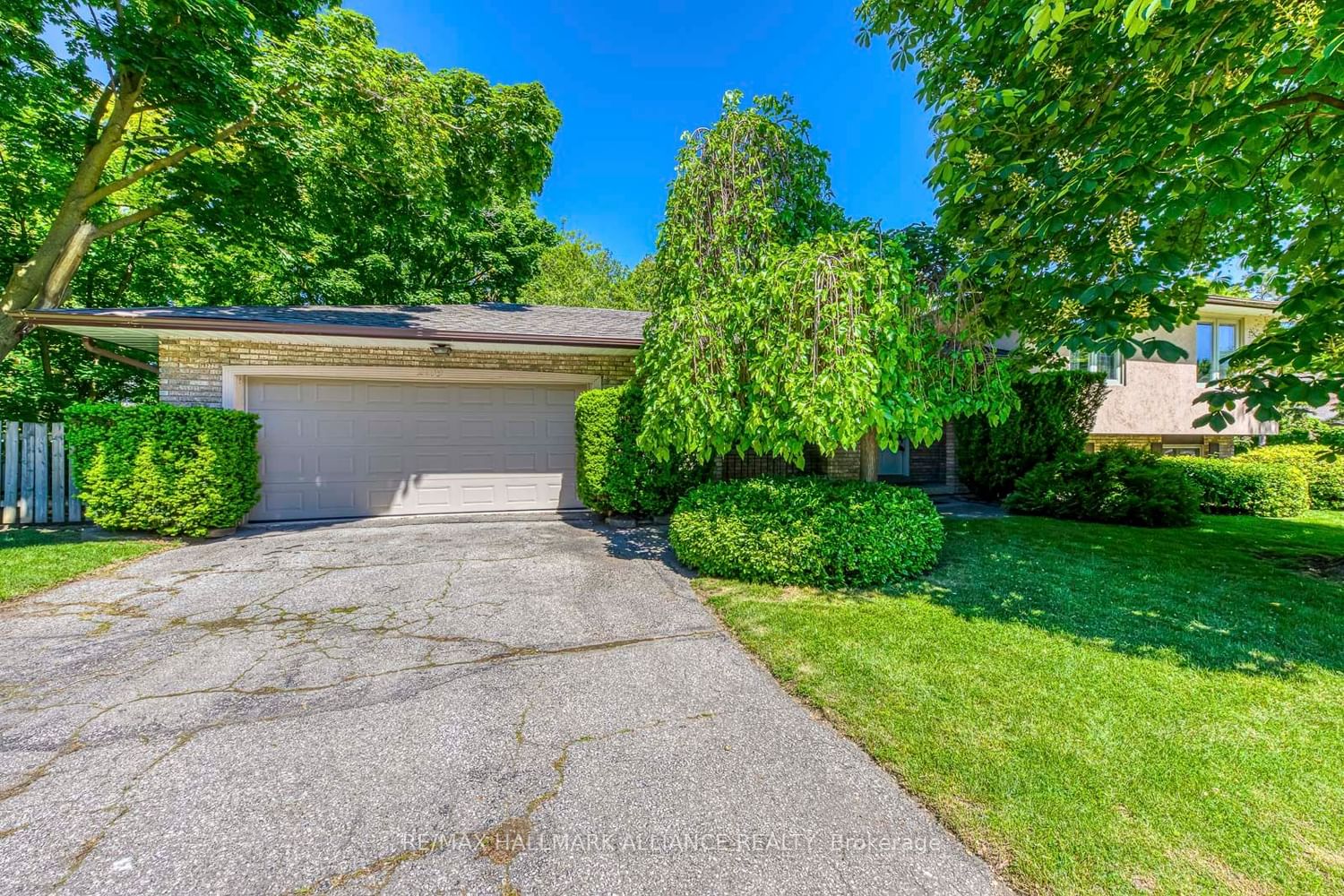$2,095,000
3+1-Bed
2-Bath
1500-2000 Sq. ft
Listed on 4/11/24
Listed by RE/MAX HALLMARK ALLIANCE REALTY
Beautifully Updated Family Home in Sought-after Eastlake surrounded by multi-million Dollar Custom Homes, walking distance to top rated Oakville Trafalgar HS, Maple Grove P, move In or Build Your Dream Home. Open concept main floor features spacious living room, dining room and large gourmet kitchen w/granite counter top & breakfast bar, pot lights through-out, Hardwood floors in main and upper level. Laundry room is just off kitchen. Upper level you have three generous size bedrooms and a primary bathroom w/corner Jacuzzi & oversized Glass Shower with marble floors. Finished basement has separate entrance with an extra bedroom, 3 piece bathroom and large family room w/fireplace.Beautiful Finished 4th level With Large Rec Room/potlighs
Lot irregulations: 120.18 ft x 79.91 ft x 104.68 ftxx 60.48 ftx4.84 ft x 4.84 ft x 4.84 ft x 4.84 ft x 4.84 ft
To view this property's sale price history please sign in or register
| List Date | List Price | Last Status | Sold Date | Sold Price | Days on Market |
|---|---|---|---|---|---|
| XXX | XXX | XXX | XXX | XXX | XXX |
W8223310
Detached, Sidesplit 3
1500-2000
11
3+1
2
2
Attached
4
31-50
Central Air
Finished
N
Y
N
Brick, Vinyl Siding
Forced Air
Y
$7,125.51 (2023)
< .50 Acres
80.00x120.00 (Feet) - 120.18x79.91x104.68x60.48x4.84x4.84x4.84
