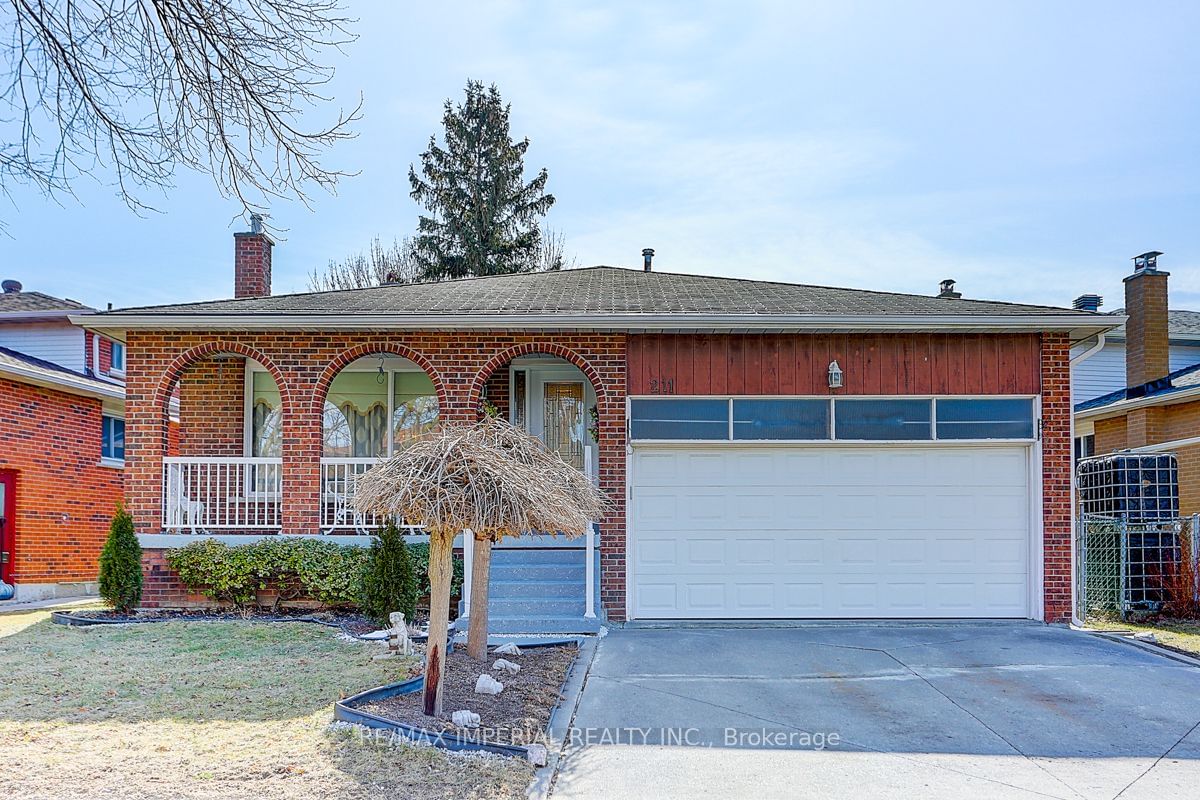$1,388,000
$*,***,***
4-Bed
3-Bath
2000-2500 Sq. ft
Listed on 2/27/24
Listed by RE/MAX IMPERIAL REALTY INC.
Big Detached Backsplit 5 Level House Located In The Most Desirable Area. This Home Radiates Pride Of Ownership & Convenient Living. All Brick & Very Well Maintained. Spacious Bright & Full Of Sunshine. Wide Front Porch W/New Railing & Epoxe/Concrete Driveway & Garage Floor. Huge Living Rm W/Big Windows Facing Front Porch. Side Entrance/Family Rm Fireplace Walk-Out To Patio/2 Large Eat-In Kitchens. Huge Bsmt W/Rec Rm/Cold Rm/Laundry Rm/Furnace Rm. Ceramic Floor Throughout From Hallway To Kitchen. Lots Of Upgrades: Windows/Front Door/Side Door/Garage Door/Kitchen Granite Counter/3 Yrs Washer/Dryer/Rough In Central Vacuum/Rough In 2 Fireplaces/Rough In Toilet In Bsmt. Close To TTC/Hwy 404/T&T Supermarket/Foody Mart/Pacific Mall/Parks/Schools/Downtown Markham Area.
N8095588
Detached, Backsplit 5
2000-2500
8+3
4
3
2
Built-In
4
Central Air
Finished
Y
Y
Brick
Forced Air
Y
$5,924.59 (2023)
93.46x55.32 (Feet)
