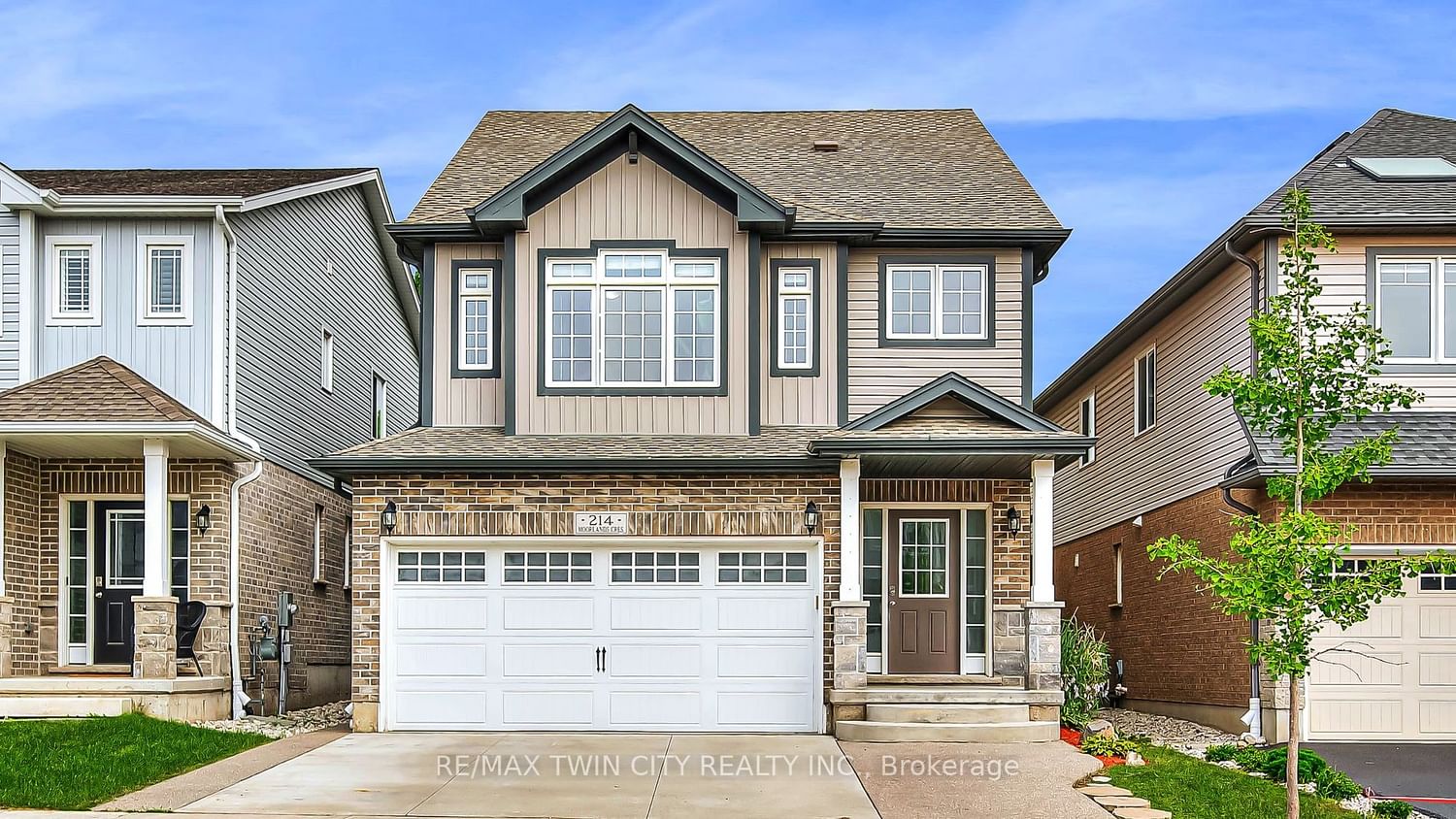$1,099,000
$*,***,***
3+1-Bed
5-Bath
2500-3000 Sq. ft
Listed on 8/24/23
Listed by RE/MAX TWIN CITY REALTY INC.
This one-of-a-kind move-in ready family home is waiting for you! Check out our Top 8 reasons why you'll love this home. #8 CARPET-FREE MAIN FLOOR- Carpet-free main floor & bright and airy living room, with gas fireplace. #7 EAT-IN KITCHEN - The lovely eat-in kitchen is equipped with a natural gas stove, ample cabinetry, a tile backsplash, & Frigidaire s/s appliances & a large island with a breakfast bar. #6 BACKYARD RETREAT - Step into the fully-fenced low-maintenance backyard, which features a stamped concrete patio, a fully finished shed with electricity, and a two-level deck with a gated entrance to green space and trails. #5 SECOND FLOOR FAMILY ROOM - Upstairs you'll be greeted by an inviting 2nd-floor family room. #4 BEDROOMS & BATHS - 3 bright & spacious bedrooms await & primary suite with a walk-in closet & a 4-pc ensuite. #3 LARGE LOFT - The top floor of this home is a bright and airy loft space with a powder room. #2 BASEMENT WITH SEPARATE ENTRANCE - The finished
basement has its own entrance & includes, a kitchenette, dinette, living room, 3-pc bath, a bedroom & laundry. #1 LOCATION - You're moments to excellent parks, schools, walking trails, Golf, Conestoga College, & easy access to Hwy 401.
To view this property's sale price history please sign in or register
| List Date | List Price | Last Status | Sold Date | Sold Price | Days on Market |
|---|---|---|---|---|---|
| XXX | XXX | XXX | XXX | XXX | XXX |
X6767326
Detached, 2-Storey
2500-3000
16+5
3+1
5
2
Attached
4
6-15
Central Air
Finished, Full
Y
Y
N
Brick, Vinyl Siding
Forced Air
Y
$6,133.00 (2023)
< .50 Acres
100.00x32.00 (Feet)
