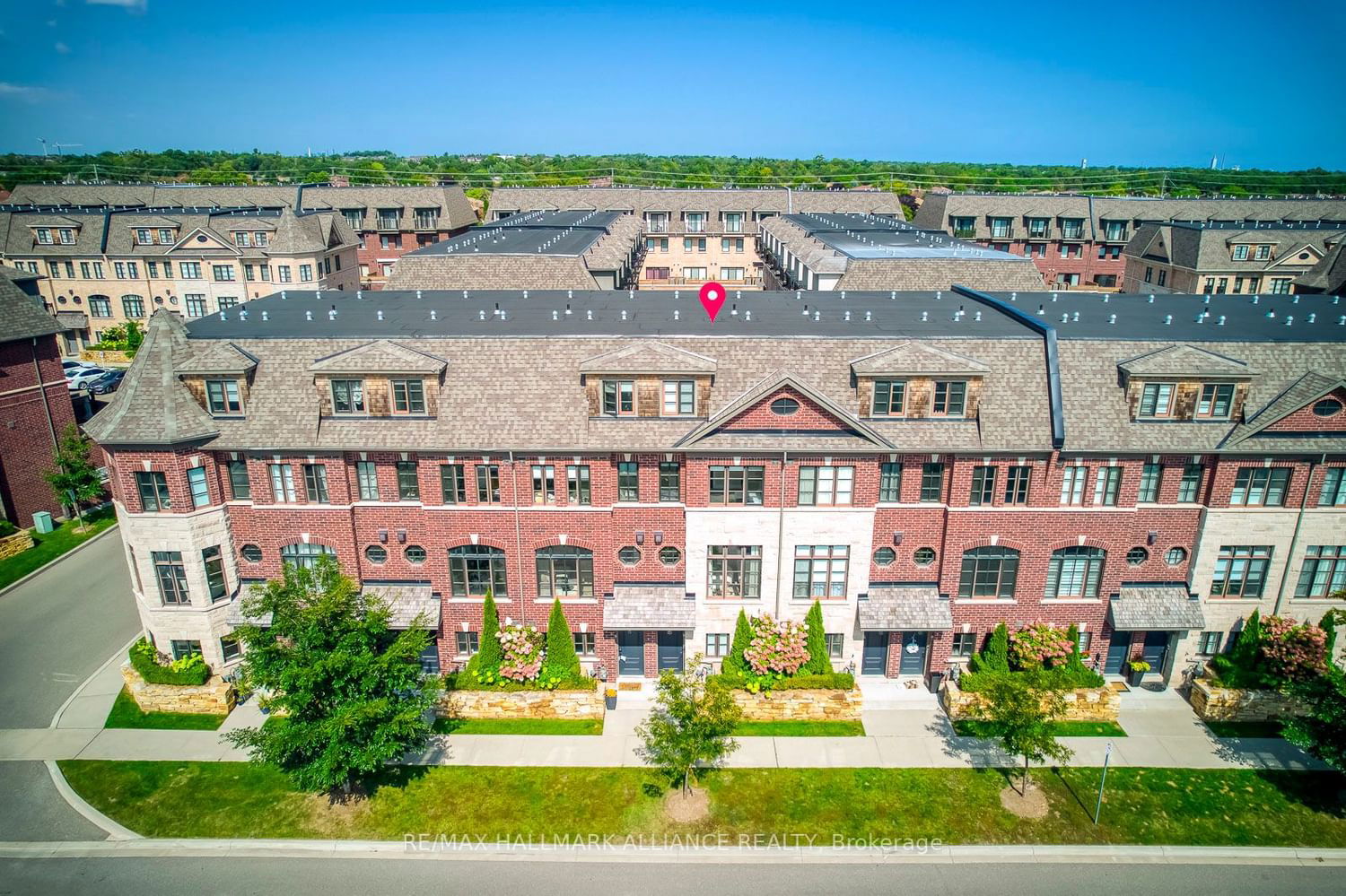$1,250,000
$*,***,***
3-Bed
3-Bath
1500-2000 Sq. ft
Listed on 11/27/23
Listed by RE/MAX HALLMARK ALLIANCE REALTY
Stunning Spacious Executive Townhouse in one of the most Sought after neighbourhood on a Quite Cul-de-Sac close to Ravines & Trails, Mins to Sheridan College& Go Station. 9'6" Ceilings, Gas Fireplace in Living Room, Hardwood Floors, Granite & Quartz countertops, Smooth Ceiling Through-Out, Built-In Closet In All Bdrm, Fenced Patio with Gas Bbq. Luxury Spacious Master Suit With 5Pc Ensuite and a Balcony. Ground level Office, Powder room, Huge Amount of Storage Space. 2 Car Tandem Garage with Inside entry. More Private than most other units as it's not backing onto other homes. $151.96 monthly Common Element Fee Includes: Snow Removal, Landscaping& Gardening &Maintenance for Common Areas.
To view this property's sale price history please sign in or register
| List Date | List Price | Last Status | Sold Date | Sold Price | Days on Market |
|---|---|---|---|---|---|
| XXX | XXX | XXX | XXX | XXX | XXX |
W7324004
Att/Row/Twnhouse, 3-Storey
1500-2000
7+1
3
3
2
Built-In
2
0-5
Central Air
Y
Y
N
Brick
Forced Air
Y
$4,539.81 (2023)
< .50 Acres
58.04x14.03 (Feet)
