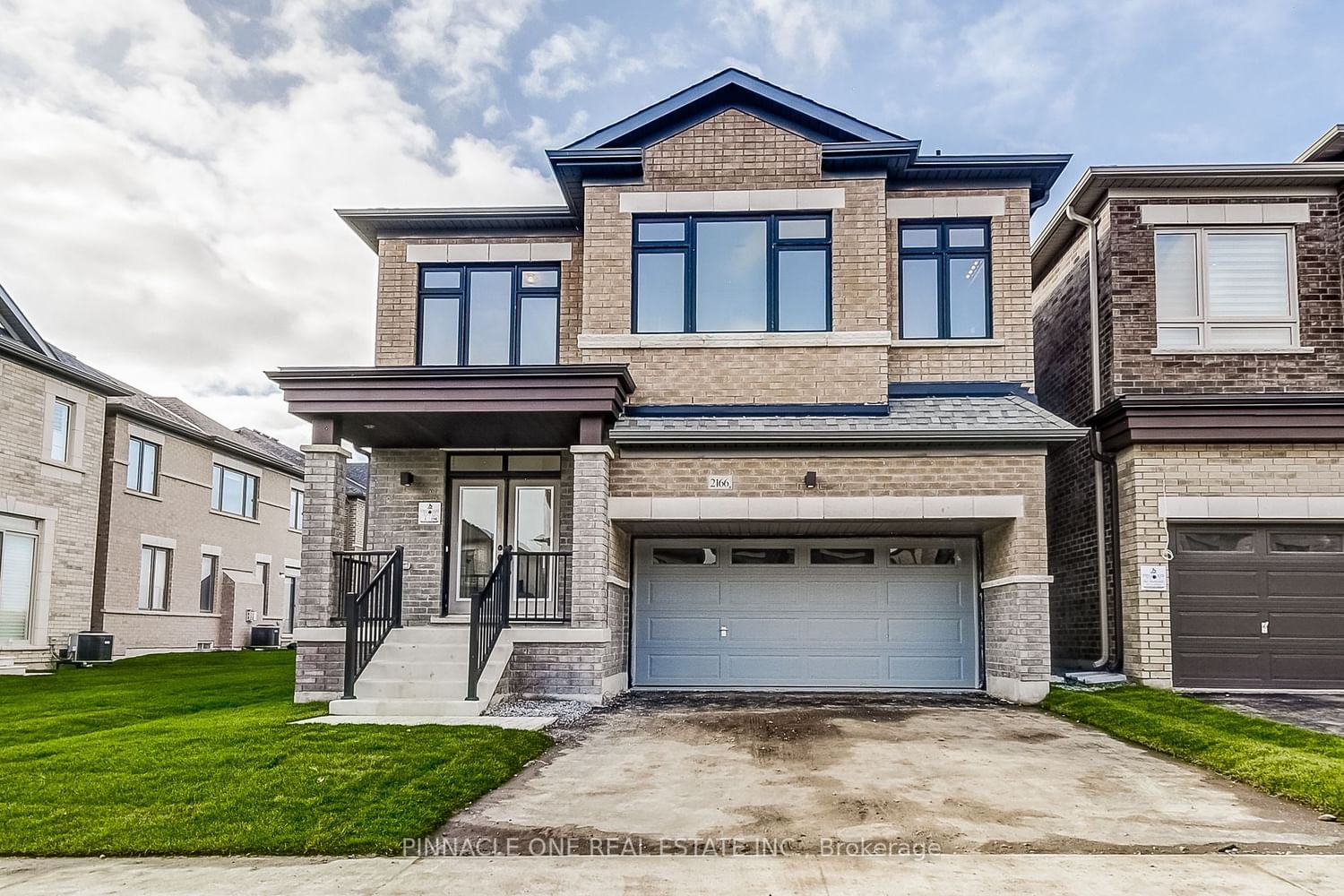$1,098,000
$*,***,***
5-Bed
4-Bath
2500-3000 Sq. ft
Listed on 12/2/23
Listed by PINNACLE ONE REAL ESTATE INC.
Elegantly Crafted Detached Residence by Fieldgate - The Tucana Model.Experience the epitome of sophisticated living in this brand-new detached home, meticulously crafted by renowned builder, Fieldgate. Presenting the highly sought-after Tucana Model, this residence exudes a modern aesthetic across its impressive 2,635 square feet of above-grade living space, complemented by a convenient side entrance and 2 car garage. Top 7 - Reasons to buy this home: 1) This architectural marvel boasts an array of luxurious features: Five Spacious Bedrooms & Three and a Half Lavish Bathrooms: Each space thoughtfully designed to offer comfort and elegance. 2) Gourmet Kitchen: Adorned with pristine granite countertops, perfect for culinary exploration 3) Elegant Hardwood Flooring: Flowing seamlessly through the main areas, adding warmth and character. 4) Opulent Primary Suite: A serene retreat featuring a frameless glass shower and a free-standing soaker tub in the ensuite, creating a private oasis.
5)Majestic Full Oak Staircase 6) Location: Nestled in a vibrant community, Connected to all the amenities including parks, shopping, community facilities, schools, highways, and transits. 7) Brand New Home with a full 7 Year Tarion Warranty
E7337068
Detached, 2-Storey
2500-3000
10
5
4
2
Built-In
6
New
Other
Unfinished
Y
Brick
Forced Air
Y
$0.00 (2023)
100.36x36.12 (Feet)
