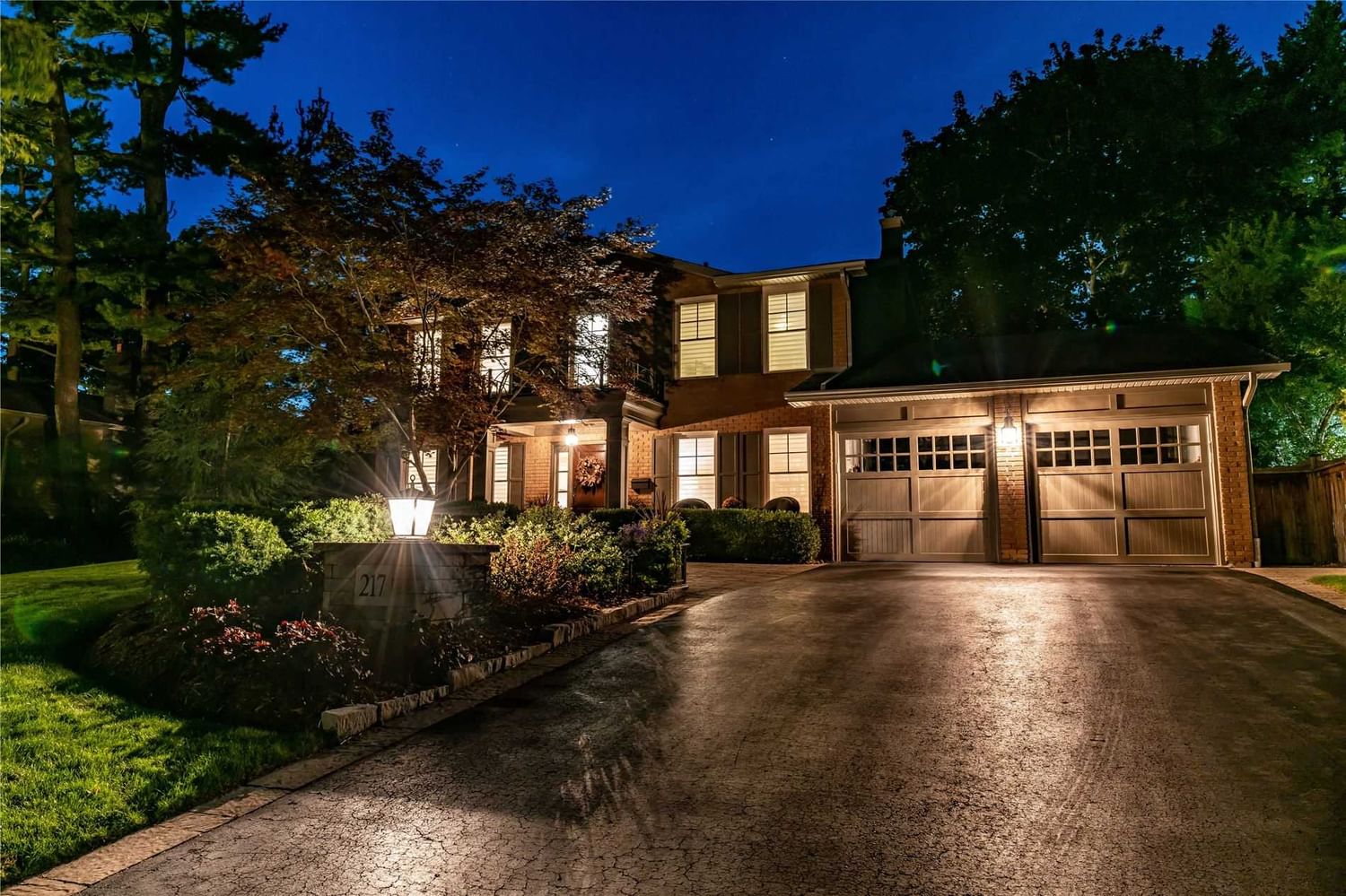$2,850,000
$*,***,***
4-Bed
3-Bath
2500-3000 Sq. ft
Listed on 10/26/22
Listed by ROYAL LEPAGE REAL ESTATE SERVICES LTD., BROKERAGE
This Elegant 2 Storey, 4-Bedroom Home Offers Privacy And Charm. The Lg Foyer Has Honed Limestone Flooring Leading To The Living Room, Den & The Back Of The House Where The Open Concept Kitchen, Dining Room And Family Room Are An Entertainer's Delight. H/W Floors, Crown Molding And Ambient Lighting Are Features Here. Coffered Ceiling In The Family Room, Gas Fireplace, And Lg Windows W Treed Views. Custom Luxury Kitchen W 8' Callacatta Oro Marble Island. High End Appliances Such As: Wolf Dual-Fuel Range With Griddle, Integrated Sub-Zero Fridge/Freezer, Bar Fridge And Miele Dishwasher. The 2nd Flr Spacious Primary Bedroom With His & Hers Closets. The Ensuite Has Heated Floor, Thassos Chevron Backsplash And Shower Feature Wall. Three Large Addl. Bedrooms And A 4-Pc Renovated Bathroom With Glass Enclosed Shower/Tub, Complete The Upper Floor. Lower Level: Media Room W Electric Fireplace, Rec. Room, Addl. Office Space & Lg Laundry Room. Backyard, Saltwater Pool, Fire-Pit & Pool House
All Elf's, Window Coverings, Sprinkler System, Water Softener, Central Vacuum, 85" Tv In Media Room, Pool Equipment, Washer, Dryer, Stove, Fridge, Kitchen Bar Fridge, Dishwasher
W5806793
Detached, 2-Storey
2500-3000
12
4
3
2
Attached
8
31-50
Central Air
Finished
Y
Y
Brick, Vinyl Siding
Forced Air
Y
Inground
$10,845.72 (2022)
120.50x49.98 (Feet)
