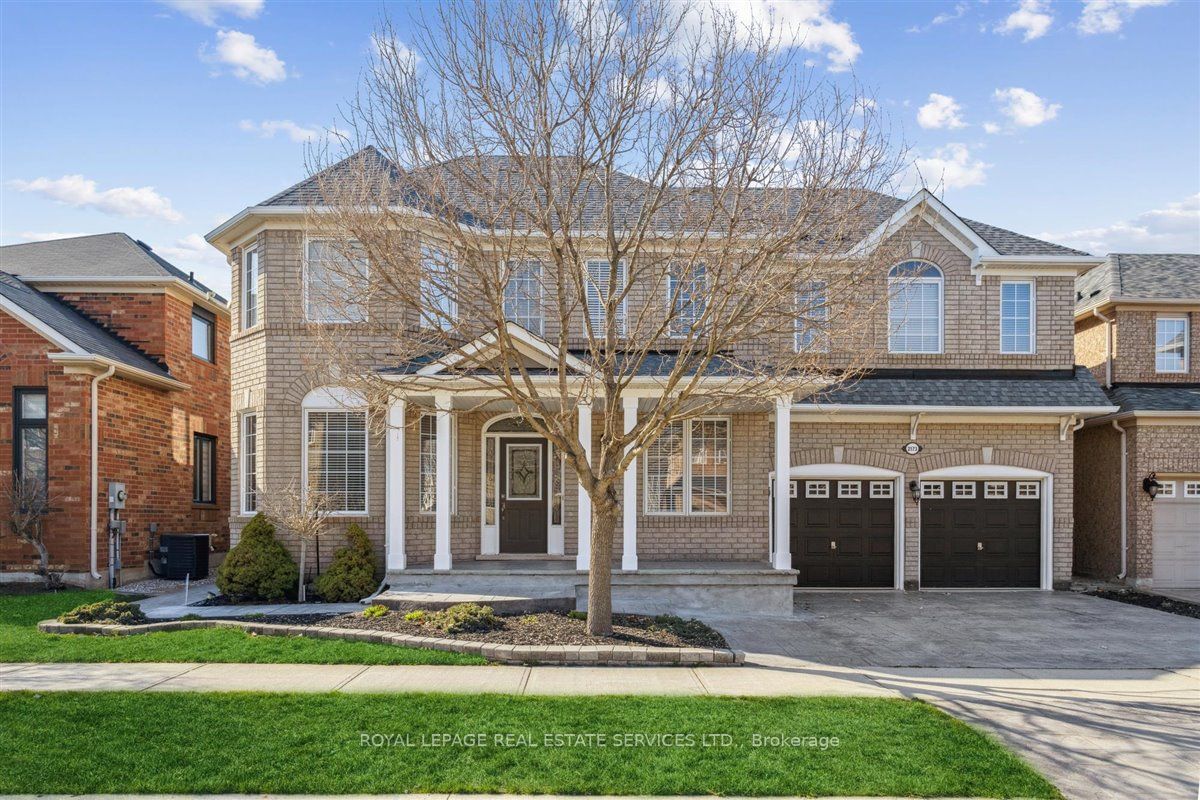$1,899,900
$*,***,***
5-Bed
4-Bath
3000-3500 Sq. ft
Listed on 4/14/23
Listed by ROYAL LEPAGE REAL ESTATE SERVICES LTD.
Fabulous Rare 5 Bedroom With M/F Office/Den Detached Home In Sought After Family Neighborhood. Spacious And Bright With Lots Of Big Windows To Let In The Natural Light. H/W Floors Throughout With 9 Foot Ceilings On M/L. Amazing Large Eat-In Kitchen With Big Island Perfect For Family And Friends Gatherings With Walk-Out To Stamped Concrete Patio And Gardens For A Beautiful Setting For Relaxing And Enjoying The Outdoors. Cozy Family Room With Gas Fireplace Also Overlooking The Backyard And Gardens. Main Floor Office Makes It Convenient For Working From Home. And, Of Course, A Living Room And Dining Room Are Always Welcome Features For Busy Family Living And Entertaining. 5 Spacious Bedrooms, Primary With 5 Piece Ensuite And 2 Bedrooms Sharing A Jack N Jill Bath With The Other 2 Bedrooms Sharing Another Main Bath. Lots Of Room For Family And Guests. Meticulously Maintained And Pristine And Ready For A Family To Call Home. Beautifully Presented And A Definite Must See...
W5909920
Detached, 2-Storey
3000-3500
12
5
4
2
Attached
4
16-30
Central Air
Full, Unfinished
Y
Y
N
Brick
Forced Air
Y
$6,986.37 (2022)
< .50 Acres
80.34x55.77 (Feet)
