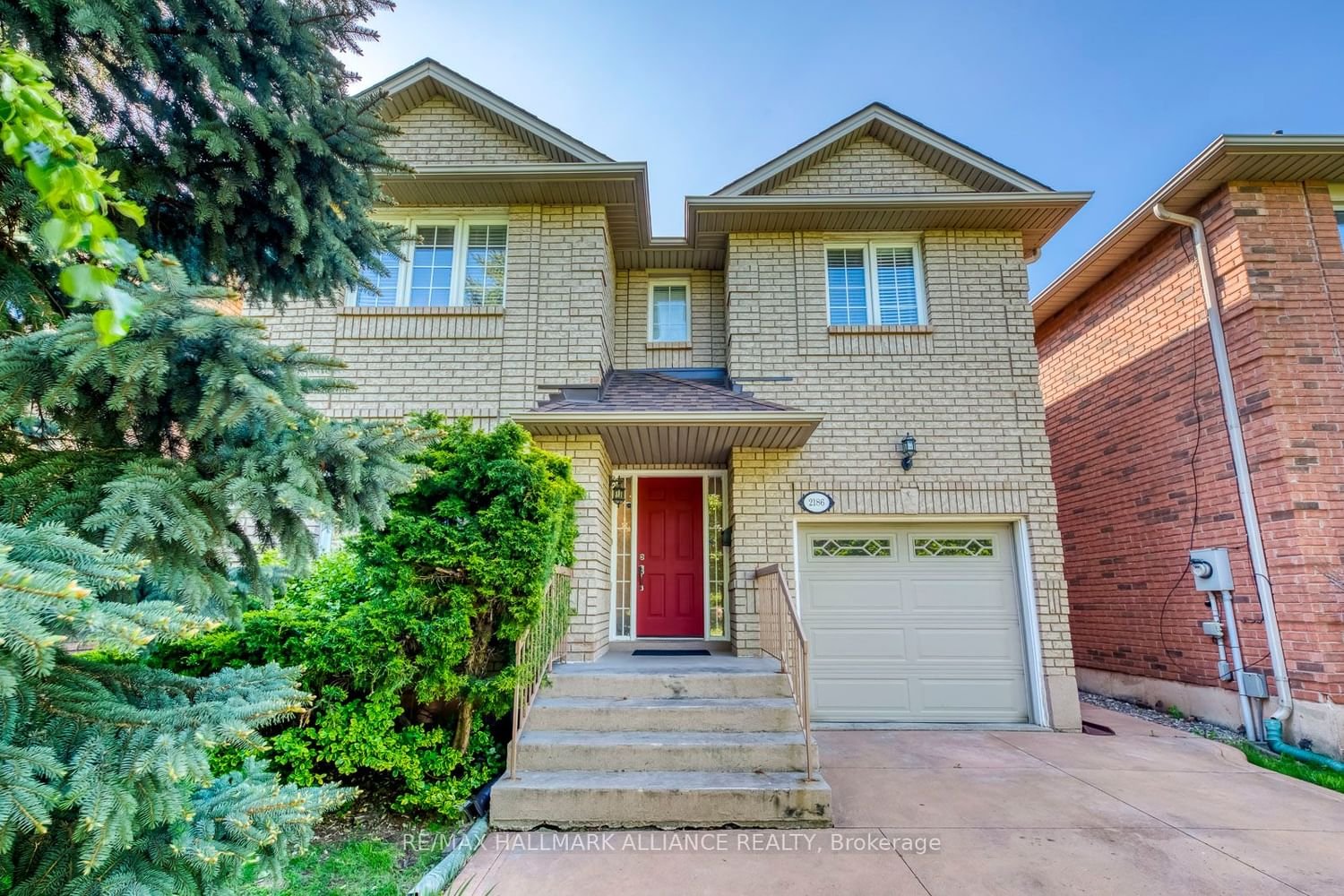$1,388,000
$*,***,***
3-Bed
3-Bath
1500-2000 Sq. ft
Listed on 5/26/23
Listed by RE/MAX HALLMARK ALLIANCE REALTY
Upgraded Move-In Ready Cozy Family Home In South After North West Oakville, Walking Distance To Top Rated Garth Webb Ss, Minutes To Other Top Rated Schools, Steps To Trails, Parks, Shopping & New Oakville Hospital. This Lovely Family Home Features Newer Upgraded Hardwood Floors In Main And 2nd Floor, Upgraded Hardwood Stairs, Gas Fireplace, A Private Entertainer's Backyard And A Rare Double Poured Concrete Driveway To Park 4 Cars. Newer Pot Lights Through-Out. East-In Kitchen With Stainless Steel Appliances, Newer Extra Cupboards With Quartz Counter Between Breakfast And Dining Room, Newer Quartz Countertops In Kitchen And All Bathrooms, Master Bedroom Has 5 Pc Ensuite And His/Hers Walk-In Closet. Finished Basement With Spacious Recreation Room, Laundry Room And Cold Cellar. ( Offers To Be Reviewed On Wednesday May 31st @7Pm. Please Register Before 5Pm )
W6048756
Detached, 2-Storey
1500-2000
6+1
3
3
1
Built-In
5
16-30
Central Air
Finished
Y
Y
N
Brick
Forced Air
Y
$4,591.68 (2023)
< .50 Acres
82.02x34.45 (Feet)
