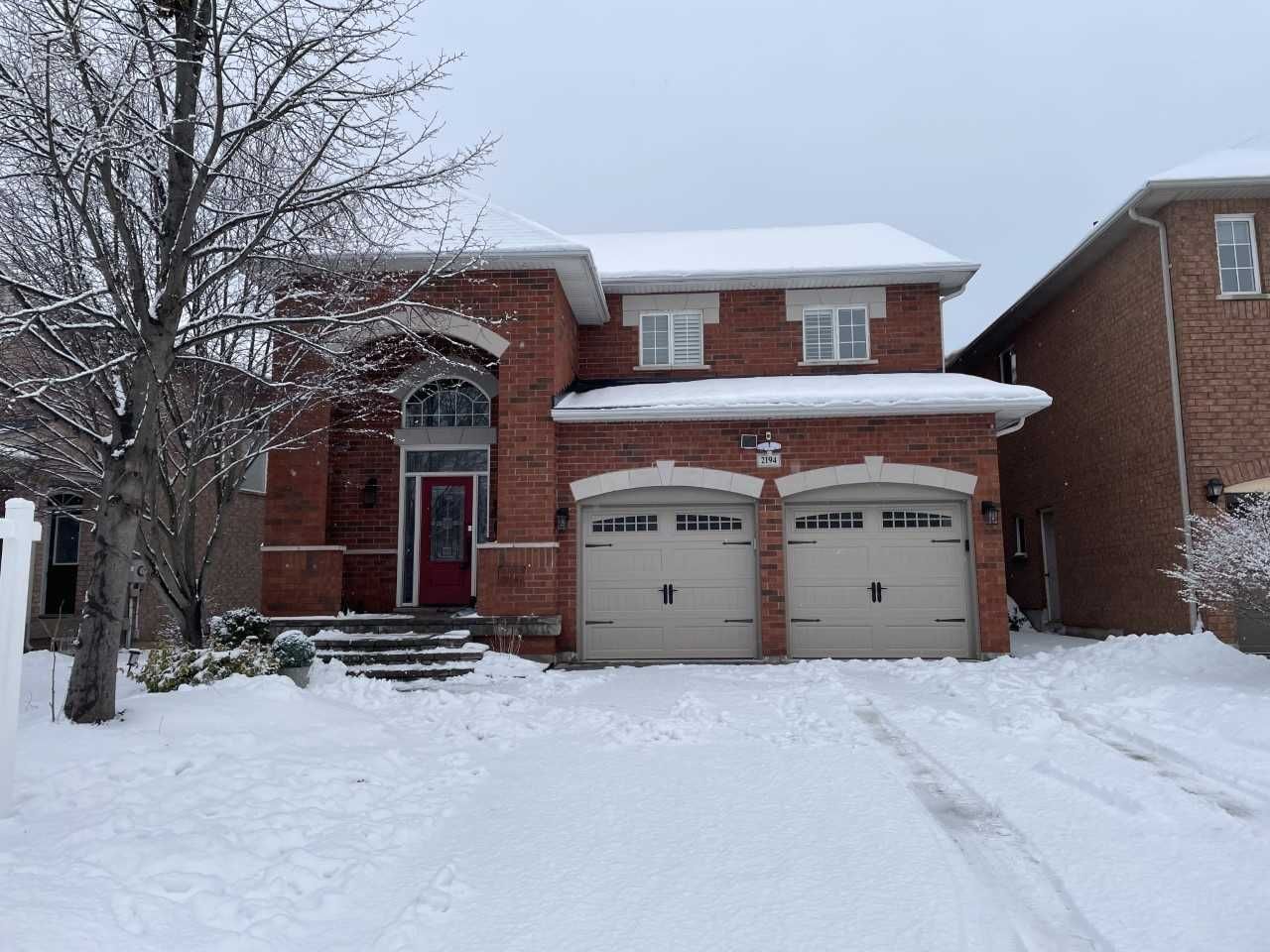$4,900 / Month
$*,*** / Month
4-Bed
5-Bath
Listed on 1/27/23
Listed by RIGHT AT HOME REALTY, BROKERAGE
Available Immediately! Spacious, Renovated 4 Bedroom / 5 Washroom Detached In Family-Friendly Westmount! Main Floor Features, Hardwood Flooring In Living, Dining And Family Rooms, Over-Sized Eat-In Kitchen With Black Onyx Granite With Large Centre Island. Butler's Pantry To Dining Area. Bright Family Room With Hand Painted Murals On Fireplace Wall And A Walk Out To A Sunny Large Fully Fenced Yard. Main Floor Laundry Room. Second Level Features Hardwood Flooring Throughout, 4 Bedrooms And 3 Full Washrooms. Basement Has Been Professionally Finished With Laminate Flooring Throughout, 3 Pc Washroom And Plenty Of Storage. Mins To Major Highways, Hospital, Library, Parks, Trails, Public Transit, Rec./Community Centre, And Top Ranked Schools.
Stove, Fridge, Dishwasher, Washer, Dryer, Blinds, Electrical Light Fixtures, Garage Door Opener, Sprinkler System
W5882493
Detached, 2-Storey
9
4
5
2
Attached
6
Central Air
Finished
Y
Brick
N
Forced Air
Y
108.56x51.02 (Feet)
Y
