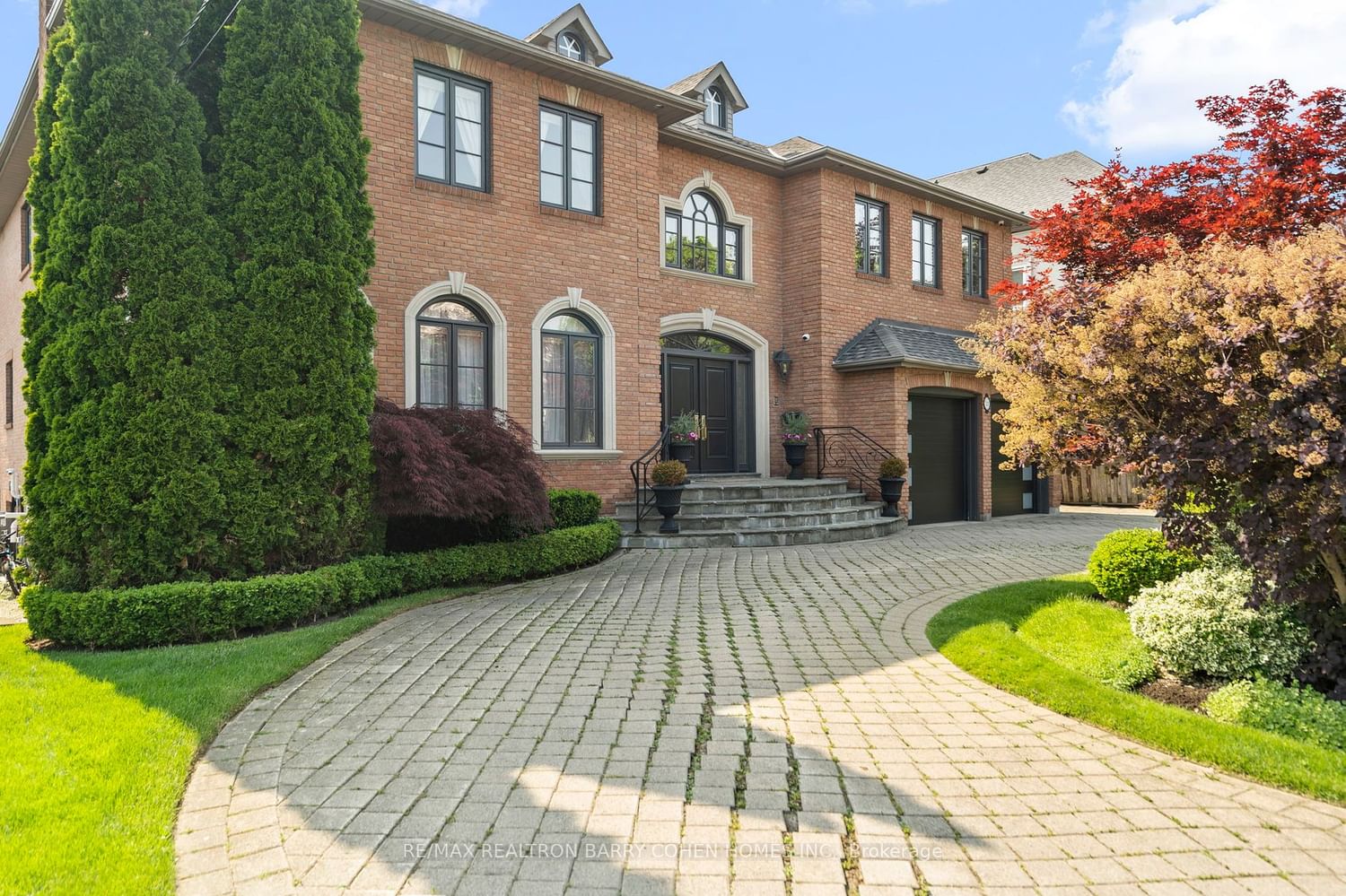$5,500,000
$*,***,***
5+2-Bed
8-Bath
Listed on 6/5/23
Listed by RE/MAX REALTRON BARRY COHEN HOMES INC.
Unrivalled Elegance Nestled On Quiet Berkindale Cres! Exceptional Layout With Graciously Proportioned Principal Rooms. Calacatta Marble Floor Throughout Entire Main Floor. Grand Cathedral Foyer. Chef-Inspired Dream Kitchen Open To Breakfast Area With Custom Built-ins, Centre Island and Top of the Line Appliances. Main Floor Library and Laundry. Elevator To All Levels. Primary Bedroom Retreat Features a Luxurious 9 Piece Ensuite, His+Hers WICs, Open Concept Seating Area and Intricate Crown Moulding With Illumination. Opulent Lower Level Featuring a Large Recreation Room Complemented with a Built-in Bar, Custom Gas Fireplace With Chiselled Stone Mantel, Two Bedrooms With A 4 Piece Bath. Lavish Backyard Oasis Boasting Expansive IPE Wood Deck And Heated Pool. Garage Parking For 3 and Drive Parking For 7 Cars!
2Gb+E, 2Cac, 2 HWTs. Appl: Viking Gas Range W/ Grill & Double Oven, Miele DW, Sub-Zero S/S F/F, Frigidaire Bev. Centre, Panasonic Microwave, LG W/D. GE Bev. Centre in L/L Bar. 3M sec films T/O all accessible windows. Steam Humidifies x2.
C6101108
Detached, 2-Storey
10+3
5+2
8
3
Built-In
10
Central Air
Finished
Y
Y
Y
Brick
Forced Air
Y
Inground
$22,739.94 (2022)
151.20x75.60 (Feet)
