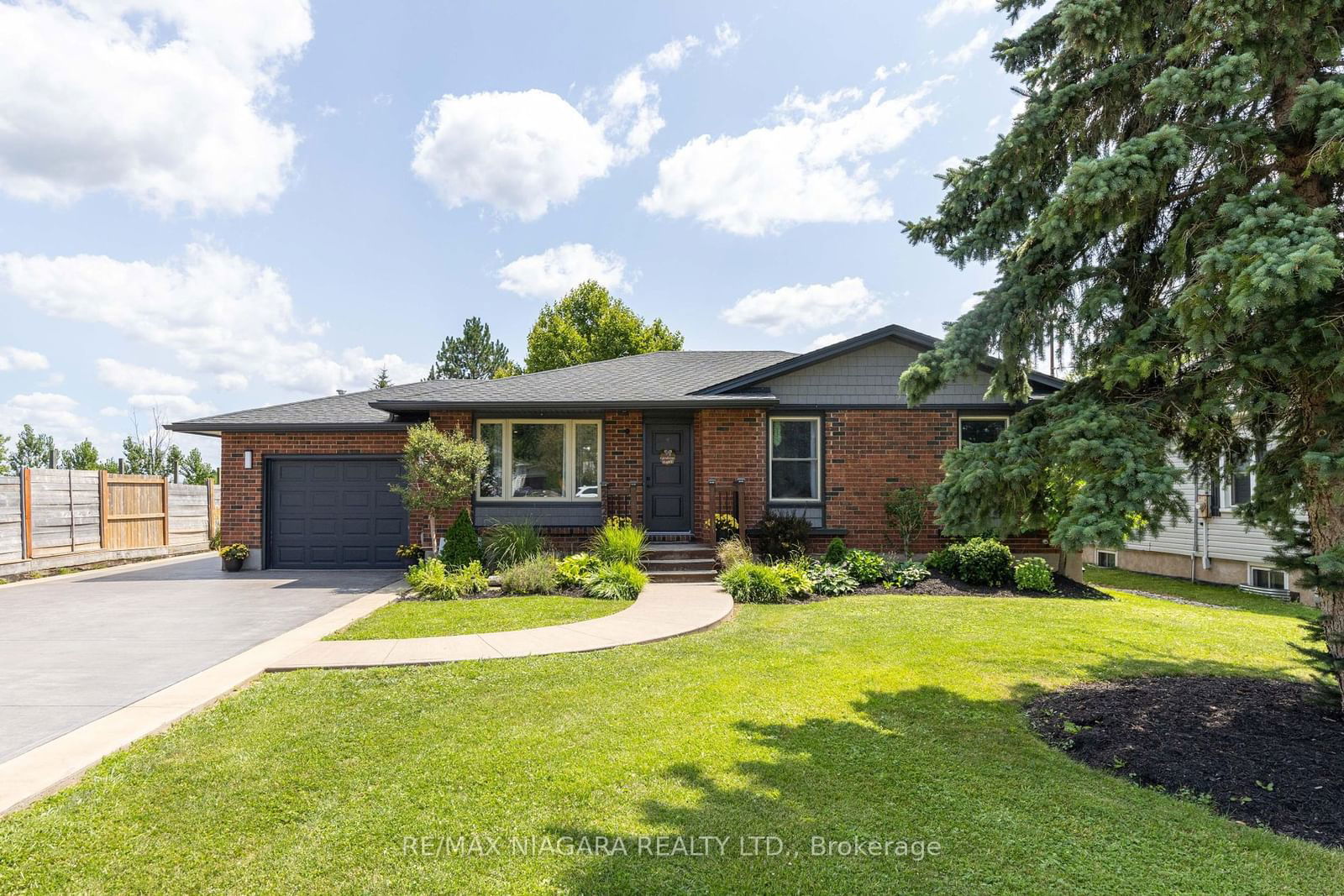$749,900
$***,***
3+2-Bed
2-Bath
700-1100 Sq. ft
Listed on 7/31/24
Listed by RE/MAX NIAGARA REALTY LTD.
Welcome to 2228 Stevensville Rd a stunning 5-bedroom, 2-bathroom home that perfectly balances modern upgrades with cozy comfort. Nestled on a remarkable 320' deep lot, this property boasts a completely renovated, bright and contemporary main floor. Step into the sleek, redone kitchen, featuring quartz countertops, an oversized island with an under-counter microwave, and a side-by-side full-sized fridge/freezer. The fully finished basement offers a spacious rec room complete with a bar, including a bar fridge, sink, and dishwasher. Enjoy the convenience of the new concrete driveway (2020), wrapping around to a private backyard patio perfect for summer gatherings around the above-ground pool. Significant upgrades include new shingles (2021), windows (2008), and a garage heater (2022). The exterior shines with new siding, soffits, fascia (2022), and doors (2023), ensuring both style and efficiency. With meticulous care evident in every detail, from the annually sealed driveway to the freshly renovated bathrooms, this home is ready for its next chapter.
X9233656
Detached, Bungalow
700-1100
5+5
3+2
2
1
Attached
7
31-50
Central Air
Finished, Full
N
N
Brick, Vinyl Siding
Forced Air
N
Abv Grnd
$3,794.38 (2024)
< .50 Acres
320.00x66.00 (Feet)
