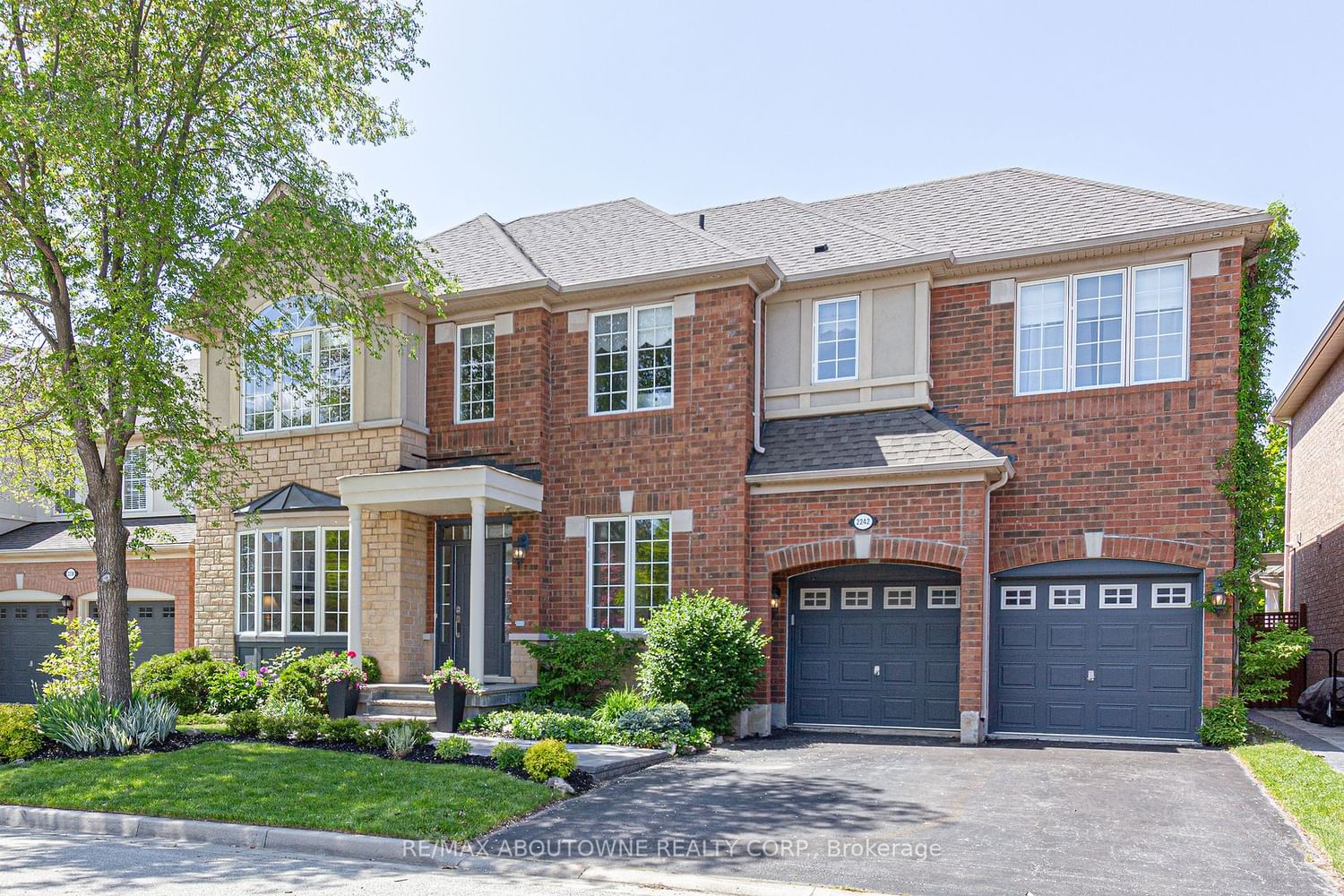$1,999,900
$*,***,***
5+1-Bed
5-Bath
3000-3500 Sq. ft
Listed on 5/26/23
Listed by RE/MAX ABOUTOWNE REALTY CORP.
Welcome To 2242 Canonridge Circle. This 5+1 Bedroom Executive Family Home Features 9' Ceilings On Main And 2nd Floor And Over 4,500 Sq. Ft Of Living Space. Situated On A Quiet Closed Circle Canonridge Has Its Own Park And Is One Of The Best Streets In North Oakville. Extensive Front Gardens And Stunning Curb Appeal. Step Inside To Limestone Flooring And Hardwood Throughout. The Spacious Foyer Is Flanked By The Main Floor Office And Separate Living And Dining Rooms All With Overhead Transom Windows. This Home Really Shines Though When You Reach The Open Concept Eat In Kitchen With Large Center Island Open To The Family Room Measuring 45' Across With Stunning Custom Gas Fireplace And Oversized Windows Letting It Lots Of Natural Light! The Hardwood Staircase Takes You To The 2nd Level With 5 Bedrooms And Three Bathrooms Plus Convenient 2nd Floor Laundry. The Level Has A 6th Bedroom, 4 Pc Washroom, Wine Cellar And A Rec Room. Walk To 3 Great Schools, Short Drive To Qew, 407 & Bronte Go
W6051648
Detached, 2-Storey
3000-3500
12+3
5+1
5
2
Attached
6
16-30
Central Air
Finished, Full
N
Y
N
Brick, Stucco/Plaster
Forced Air
Y
$8,349.60 (2023)
< .50 Acres
84.68x55.35 (Feet)
