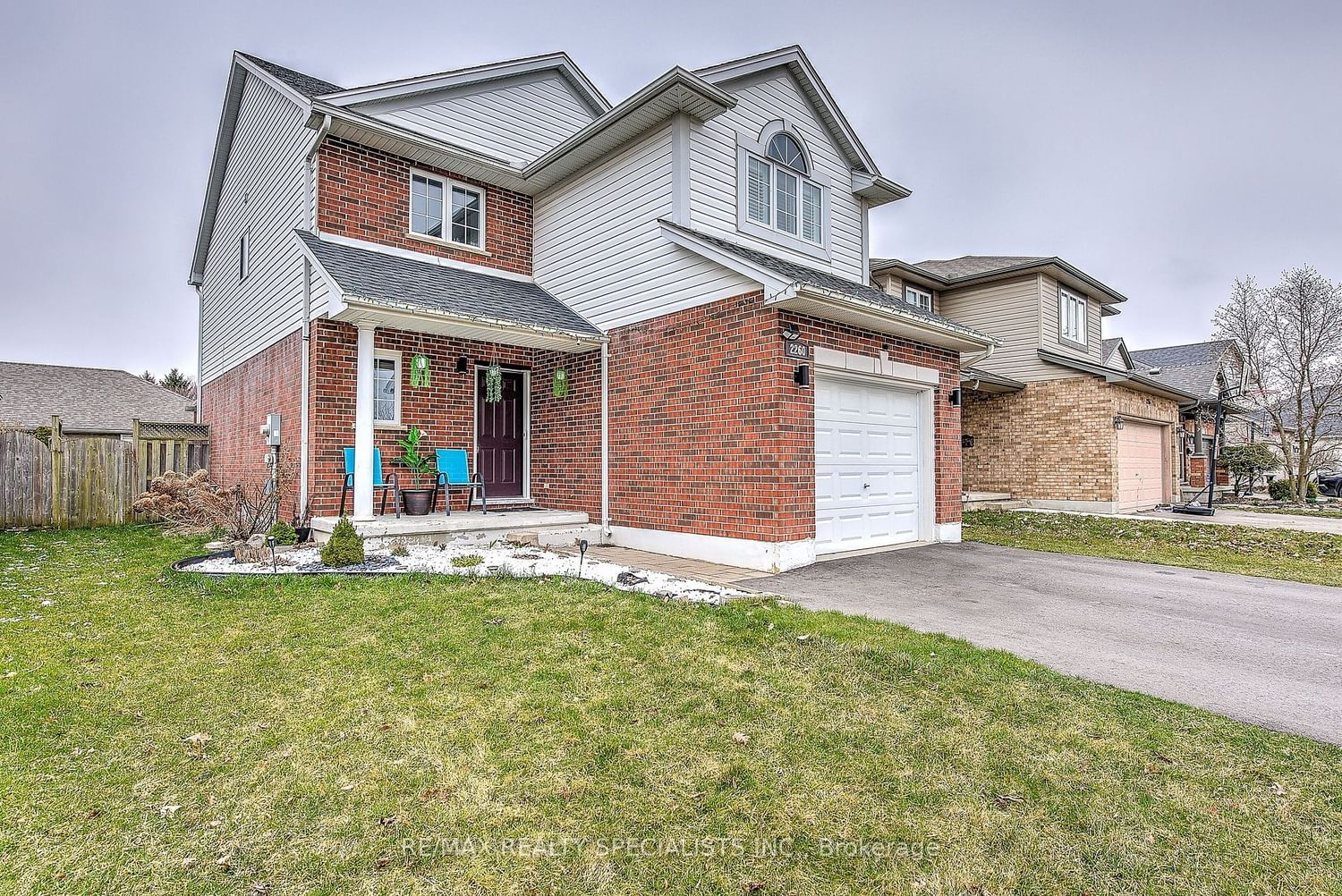$729,999
$***,***
3+1-Bed
4-Bath
1500-2000 Sq. ft
Listed on 4/11/24
Listed by RE/MAX REALTY SPECIALISTS INC.
Lovely Lambeth - Welcome to this inviting family home nestled in Lambeth's serene surroundings, complete with a single-car garage. This charming 2-story home offers 4 bedrooms, 3 baths, and a fully finished basement, ready for your family to move in. The main floor features a spacious open-concept kitchen with beautiful granite countertops, newer appliances (Fridge-2021 & Gas Stove-2023), ample storage, and an inviting island, perfect for gatherings. Step outside onto the deck in the fenced backyard for outdoor enjoyment. Upstairs, three bedrooms and a main 4-piece bathroom. The master bedroom provides a peaceful retreat with a large window and a walk-in closet leading to the ensuite. The finished basement offers additional space with a bathroom, recreation room, laundry area, There is an additional Laundry hook in the main floor Mud Room ,With its charming curb appeal and convenient access to Highways 401 and 402, this well-maintained home is waiting for you to make it yours.
Roof -2017,
To view this property's sale price history please sign in or register
| List Date | List Price | Last Status | Sold Date | Sold Price | Days on Market |
|---|---|---|---|---|---|
| XXX | XXX | XXX | XXX | XXX | XXX |
| XXX | XXX | XXX | XXX | XXX | XXX |
| XXX | XXX | XXX | XXX | XXX | XXX |
| XXX | XXX | XXX | XXX | XXX | XXX |
| XXX | XXX | XXX | XXX | XXX | XXX |
Resale history for 2260 Thornicroft Crescent
X8223710
Detached, 2-Storey
1500-2000
9+2
3+1
4
1
Attached
3
Central Air
Finished
N
Brick, Vinyl Siding
Forced Air
N
$4,461.12 (2023)
110.73x40.79 (Feet)
