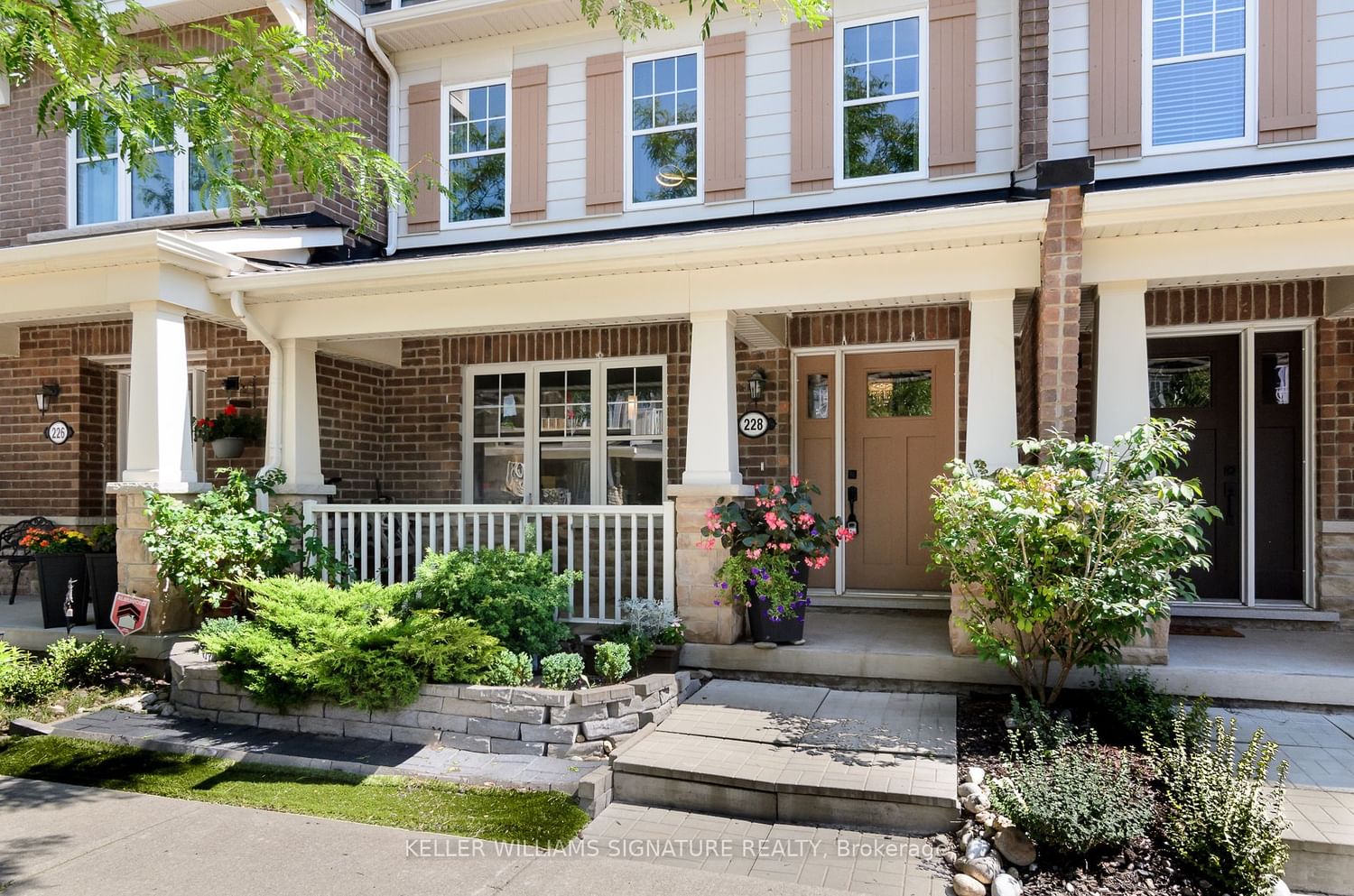$1,109,000
$*,***,***
3-Bed
3-Bath
1500-2000 Sq. ft
Listed on 9/13/23
Listed by KELLER WILLIAMS SIGNATURE REALTY
Freehold Executive Townhome in the prestigious Glenorchy area of Oakville. Built in 2014, this lovingly cared for 1750 sq. ft, 3 level townhome features a main level entry with den office and entry from the DOUBLE garage. Second level includes a family room with hardwood floors and large windows, a 2 pc bath and an open concept dining room & kitchen with abundant cabinetry, large island, granite counters, and stainless steel appliances.The home is completed by an upper level offering a principal bedroom with ensuite, 2 additional spacious bedrooms, a full bath, and a convenient laundry. The home features hardwood floors and premium tile/broadloom. Highly desirable location, minutes from highway access, golf clubs, great schools, parks, trails and all amenities.
To view this property's sale price history please sign in or register
| List Date | List Price | Last Status | Sold Date | Sold Price | Days on Market |
|---|---|---|---|---|---|
| XXX | XXX | XXX | XXX | XXX | XXX |
W6814278
Att/Row/Twnhouse, 3-Storey
1500-2000
4
3
3
2
Built-In
2
6-15
Central Air
N
Y
N
Brick, Vinyl Siding
Forced Air
N
$3,954.27 (2023)
< .50 Acres
60.70x19.85 (Feet)
