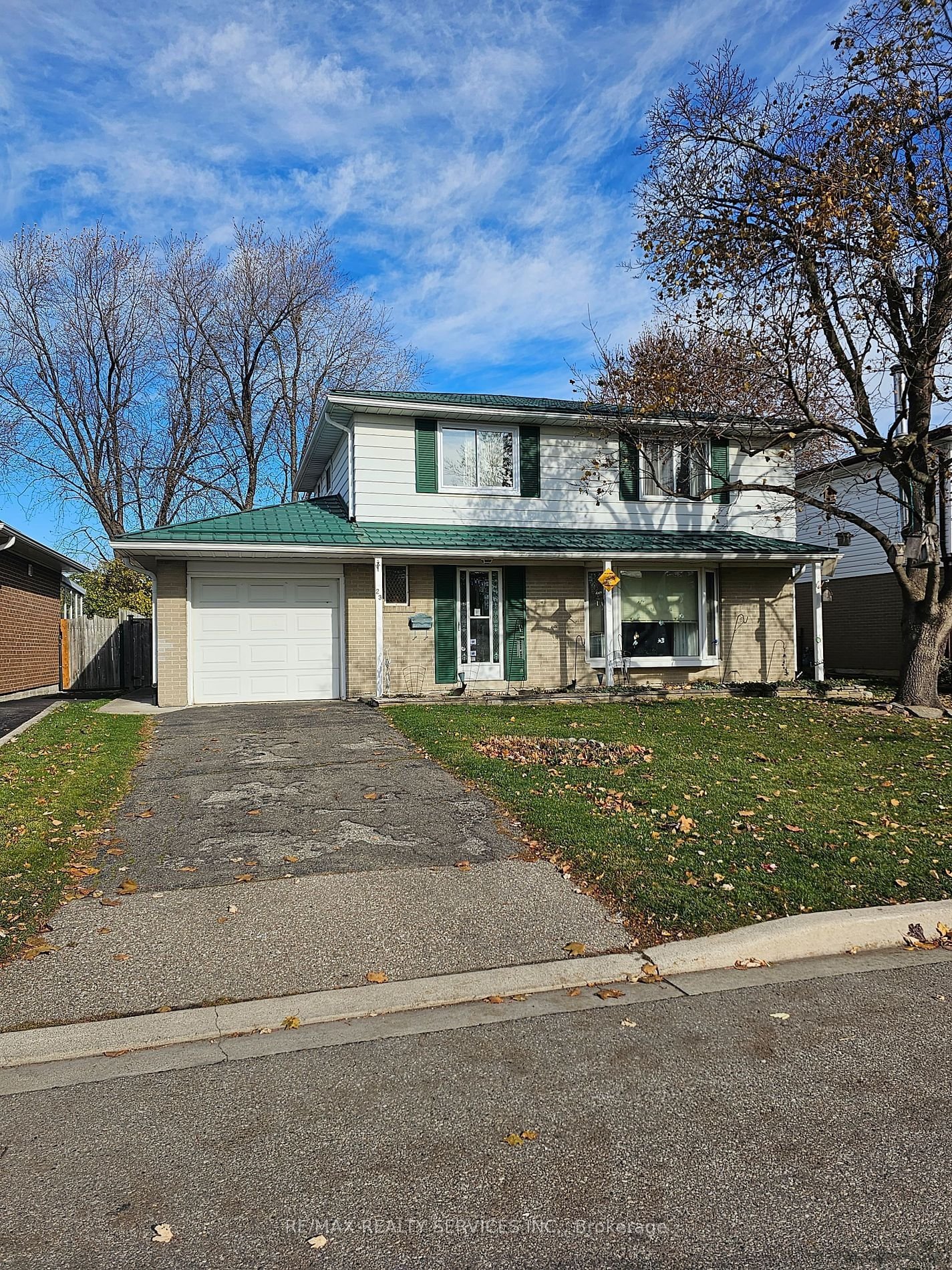$849,900
$***,***
4-Bed
2-Bath
Listed on 3/1/24
Listed by RE/MAX REALTY SERVICES INC.
Fantastic House For A Growing Family. 4 Large Bedrooms, Large Formal Living Room. A Separate Dining Room Just Off The Kitchen. Single Car Garage Has An Door To The House. The Basement Is Waiting For Your Design. The Back Yard Is Huge! Enough For A Pool, Garden And Entertainment Area. The Metal Roof Is A Saving For The New Owner. Updated Electrical Panel, Some Updated Windows And Frames, Gutterguard, And Newer Furnace. Great Neighborhood With Schools Within Walking Distance, Parks , Stores, Offices, Easy Access To Major Roadways And 410.
To view this property's sale price history please sign in or register
| List Date | List Price | Last Status | Sold Date | Sold Price | Days on Market |
|---|---|---|---|---|---|
| XXX | XXX | XXX | XXX | XXX | XXX |
W8107336
Detached, 2-Storey
7
4
2
1
Attached
3
Central Air
Full
N
Alum Siding, Brick
Forced Air
N
$4,895.16 (2023)
100.00x50.00 (Feet)
